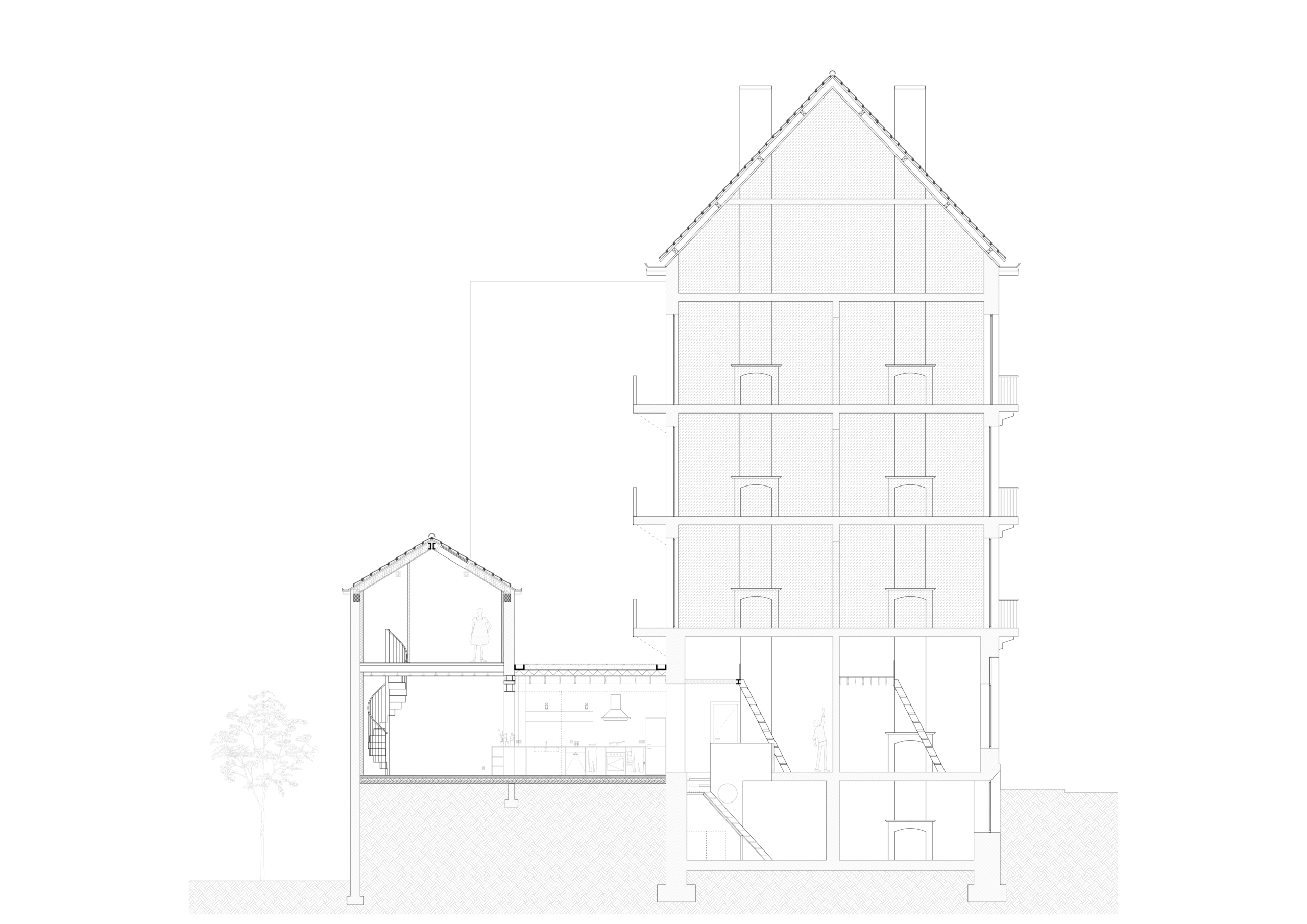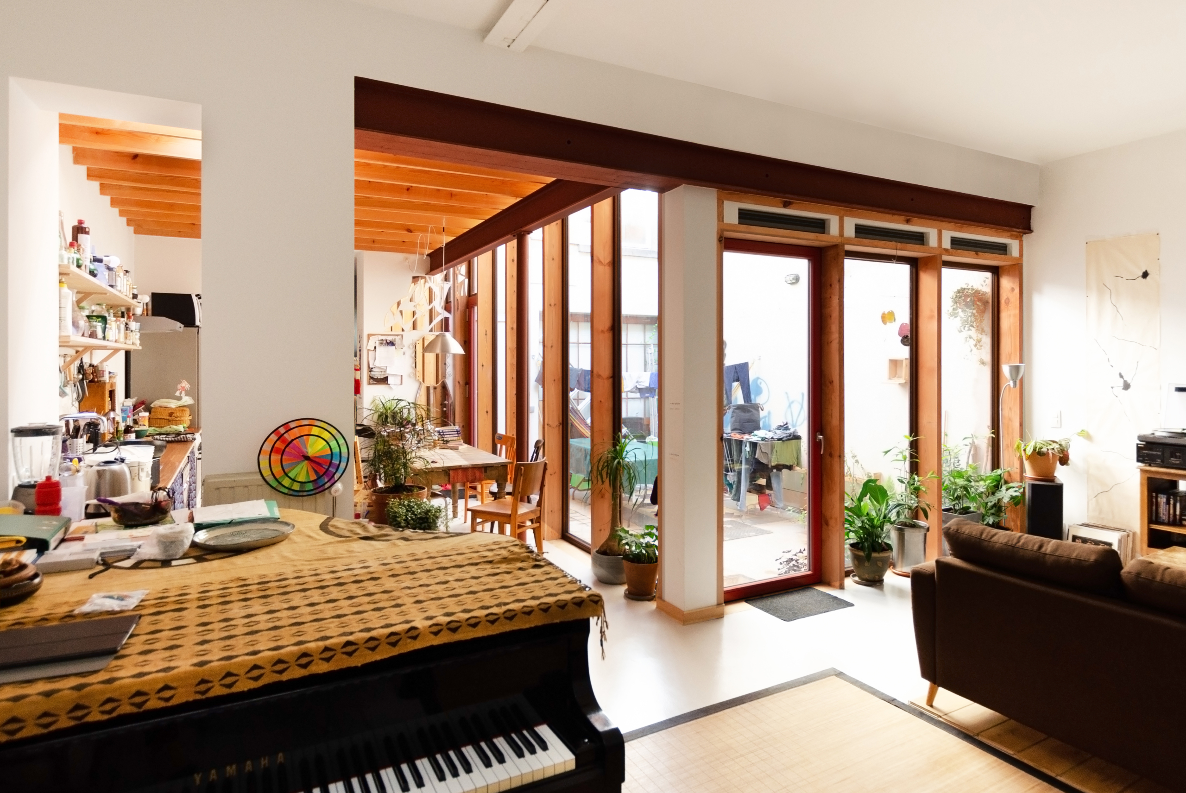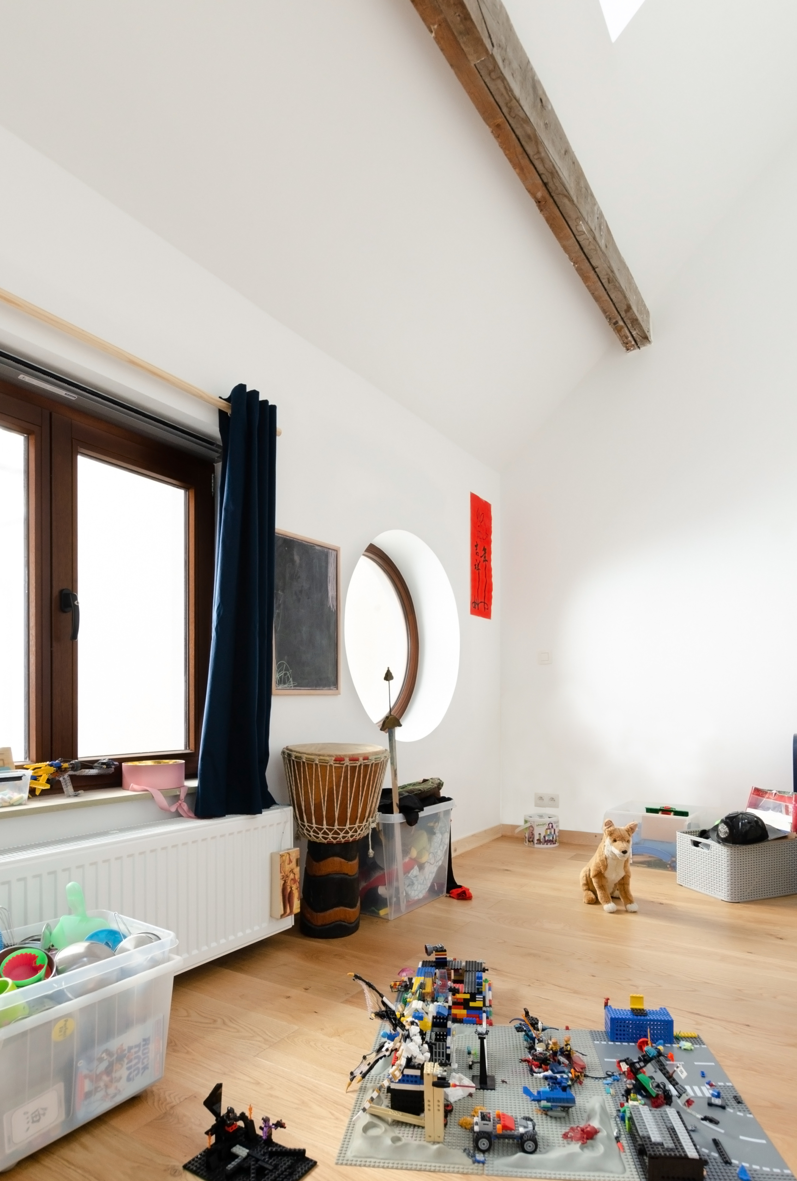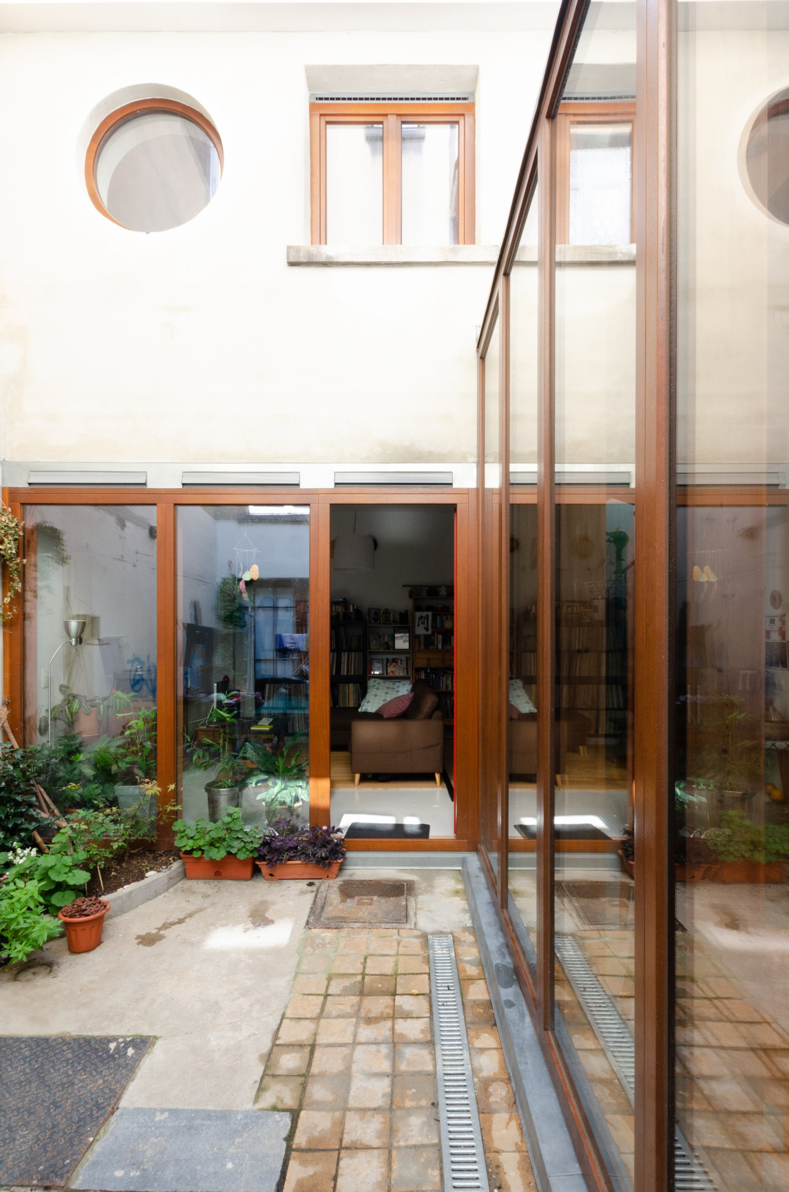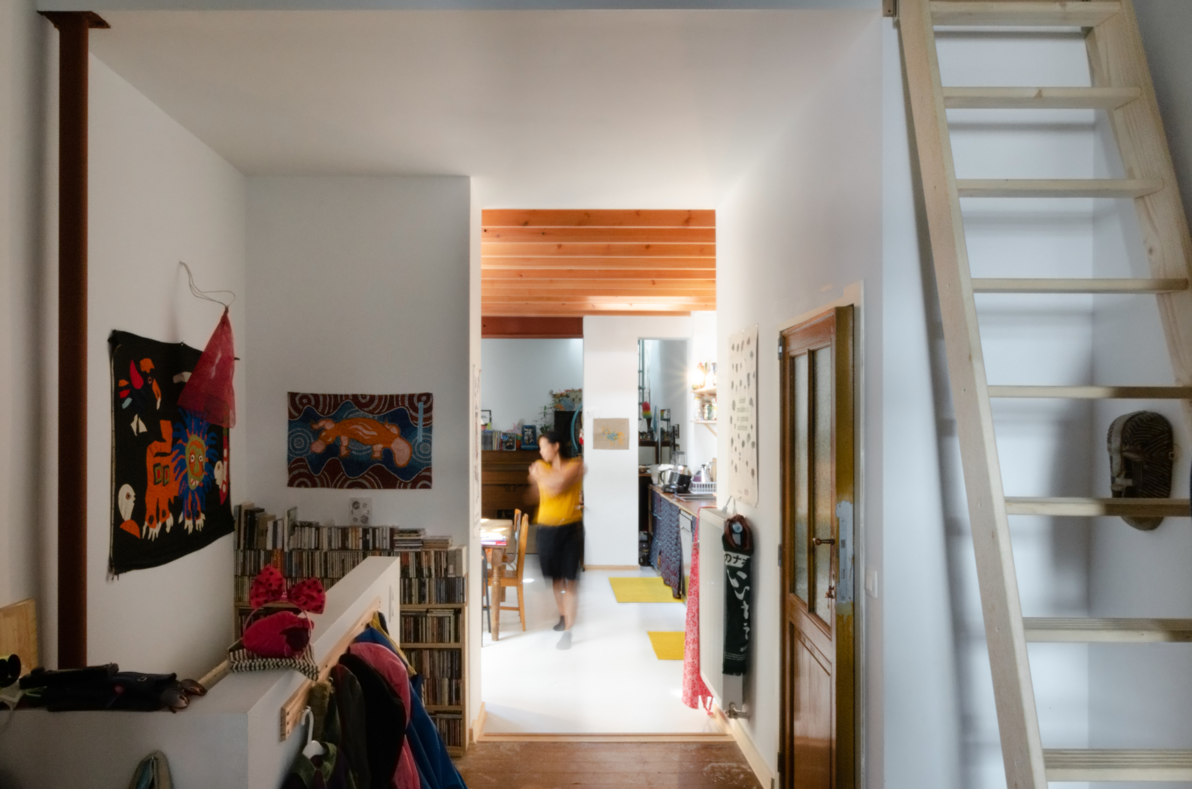Project Description
WCH
The project consists in transforming and reorganizing the ground floor of an existing Brussels townhouse from the early 20th century with a courtyard at the back and a small existing construction in the heart of the building plot, once a small workshop. The new project (re)connects all the fragments of this very dense and introvert urban puzzle, into a luminous, atypical and friendly house for two pianists and their kids.
status: Built
program: Housing ( renovation )
area: 150 m²
location: Brussels
year: 2018-2019
budget : private client
staff :
Architecture : OUEST ARCHITECTURE
Energy : JZH & Partners
Stability : JZH & Partners
credit : built project pictures : Heinrich Altenmueller
