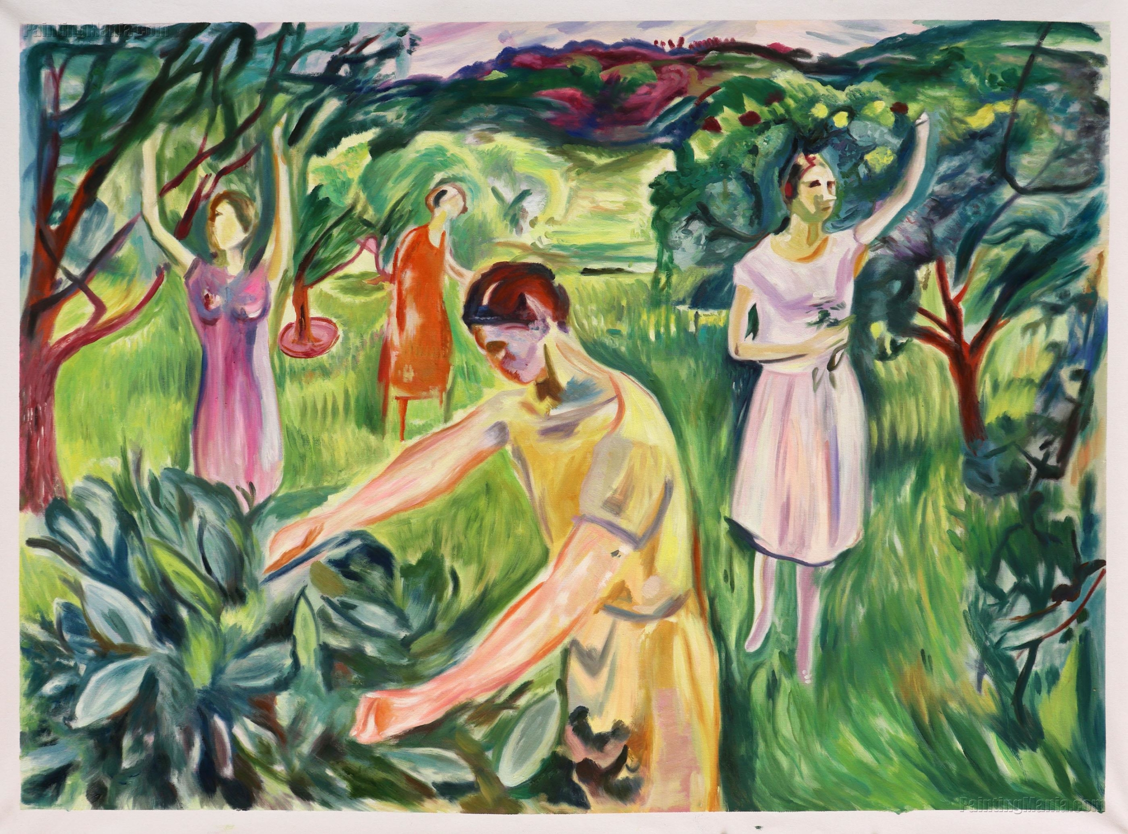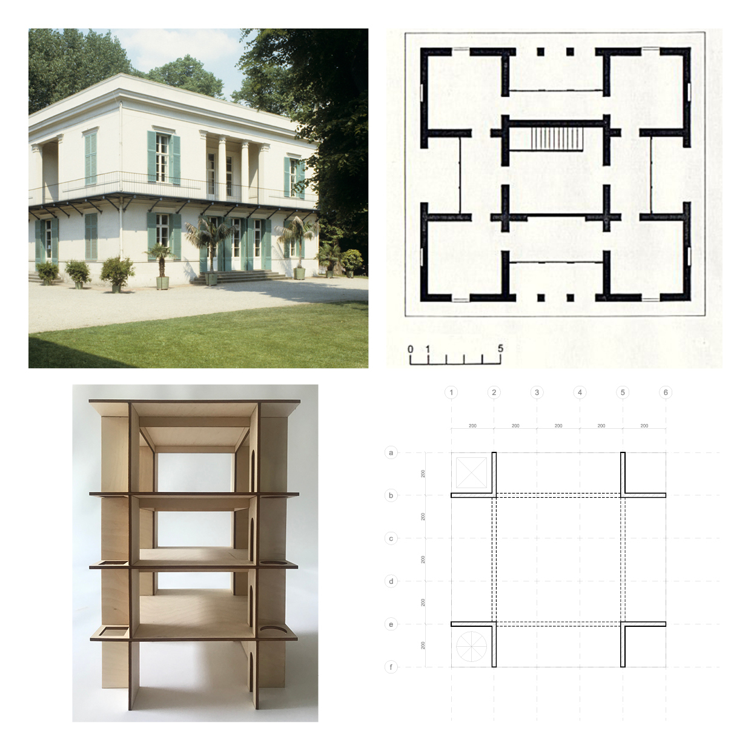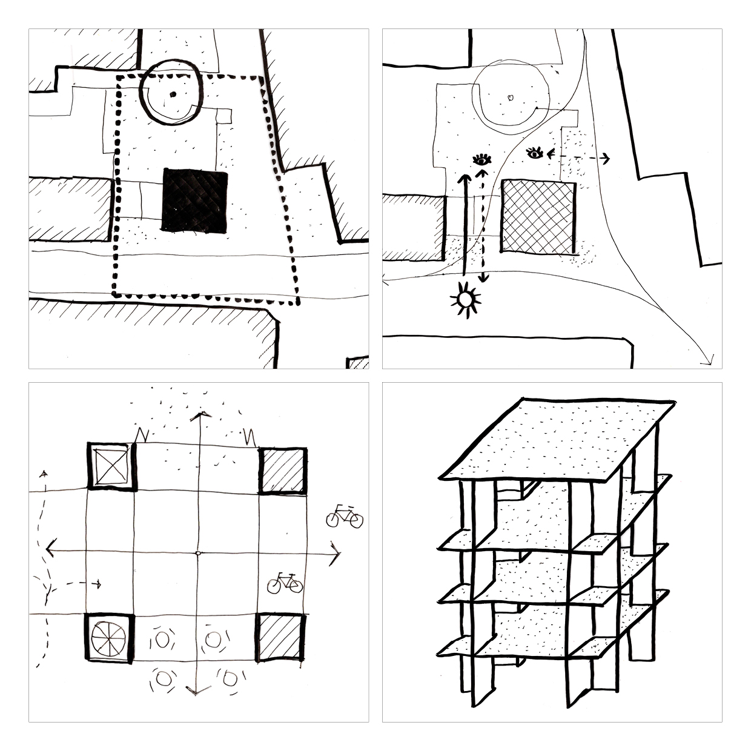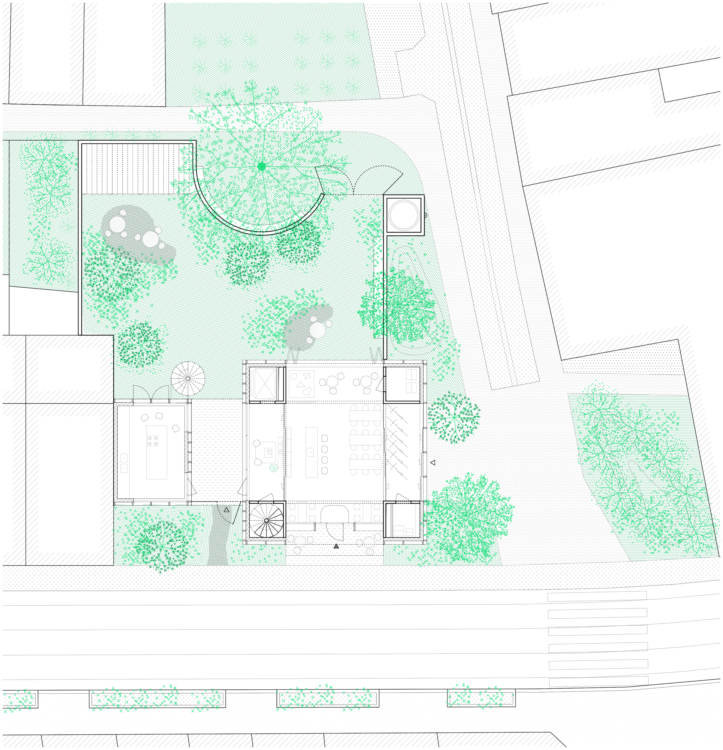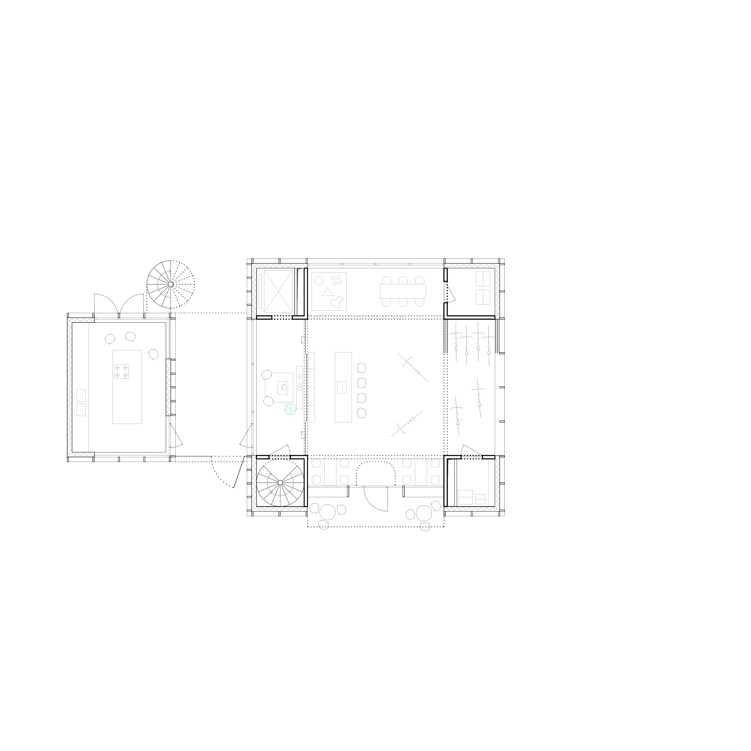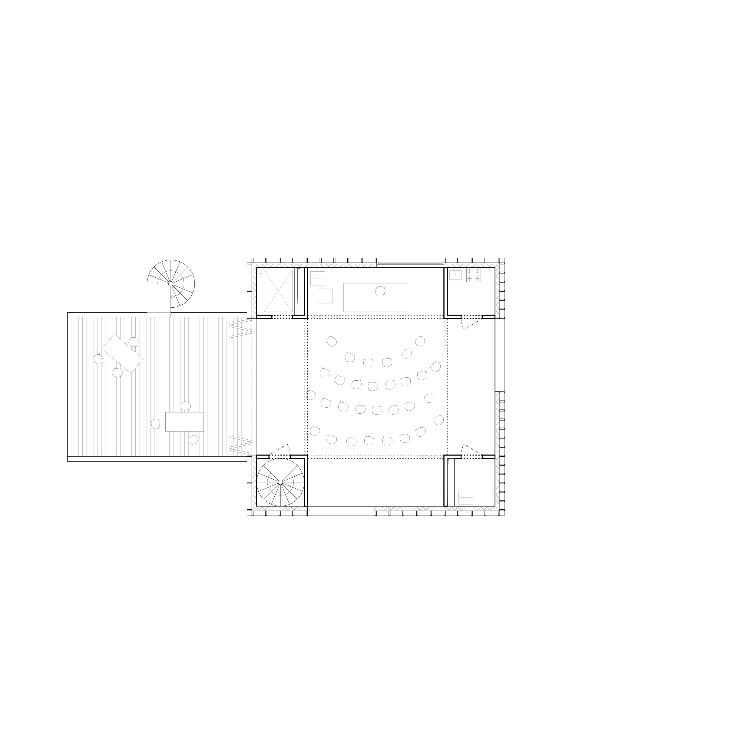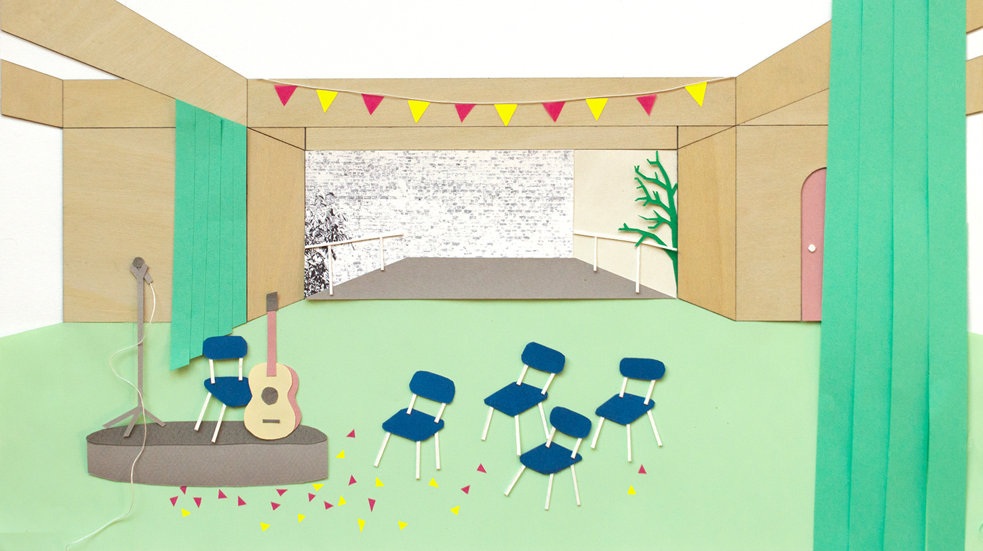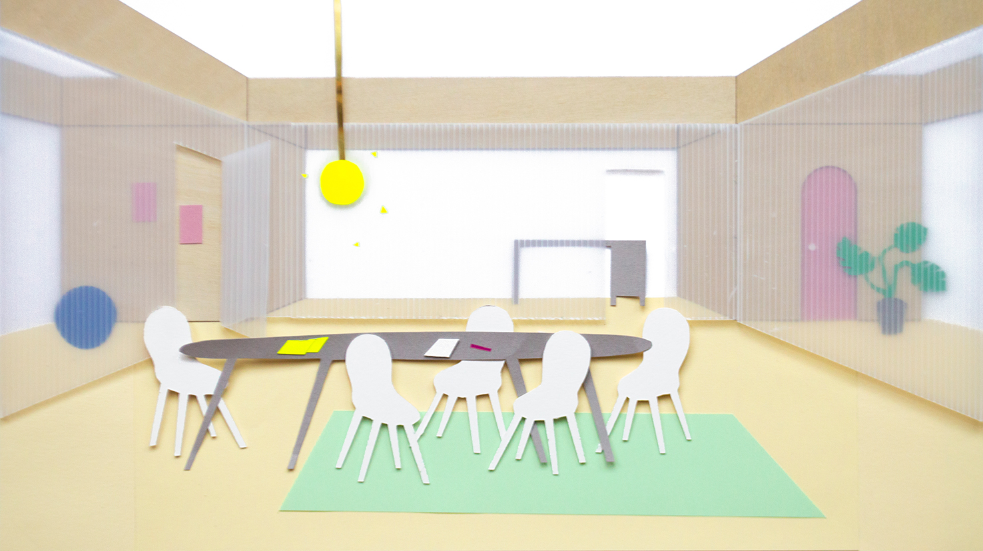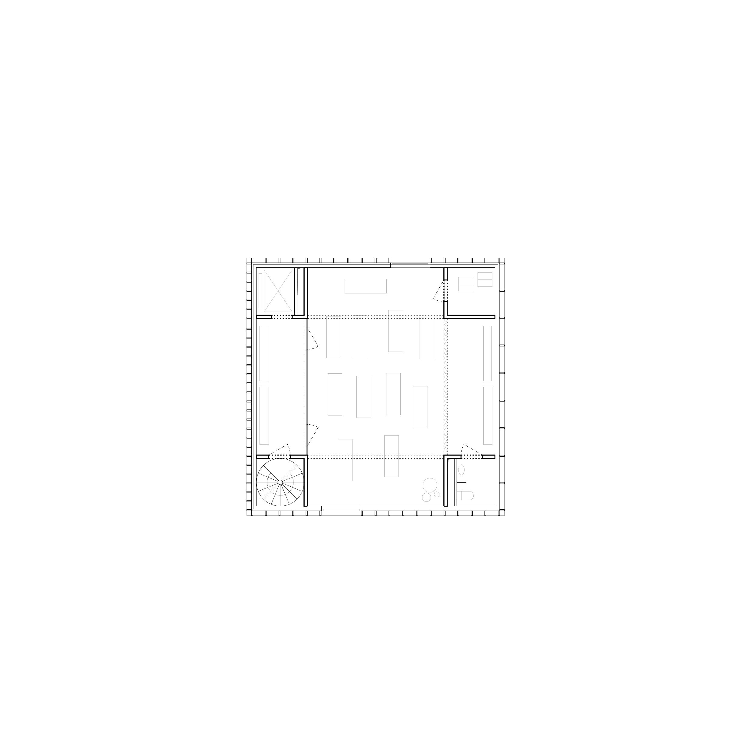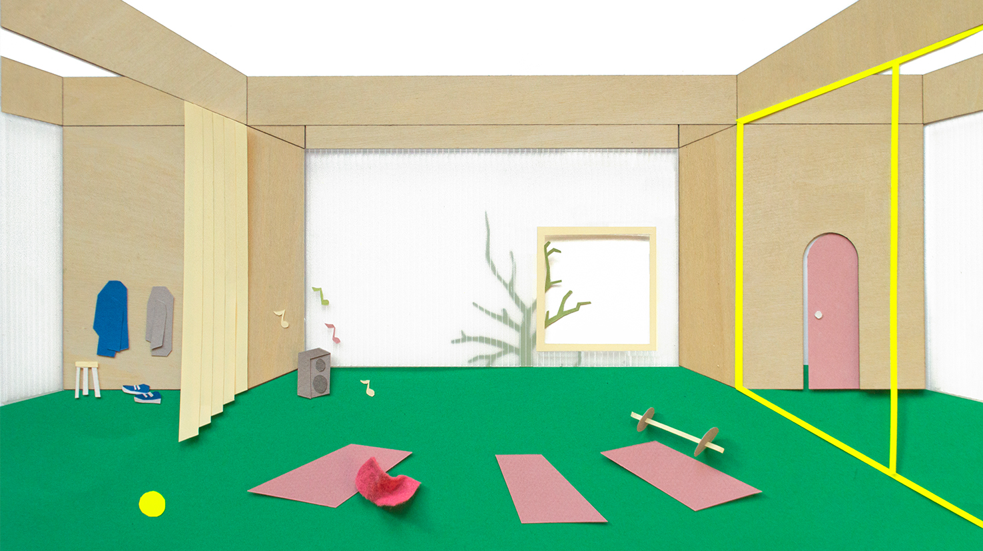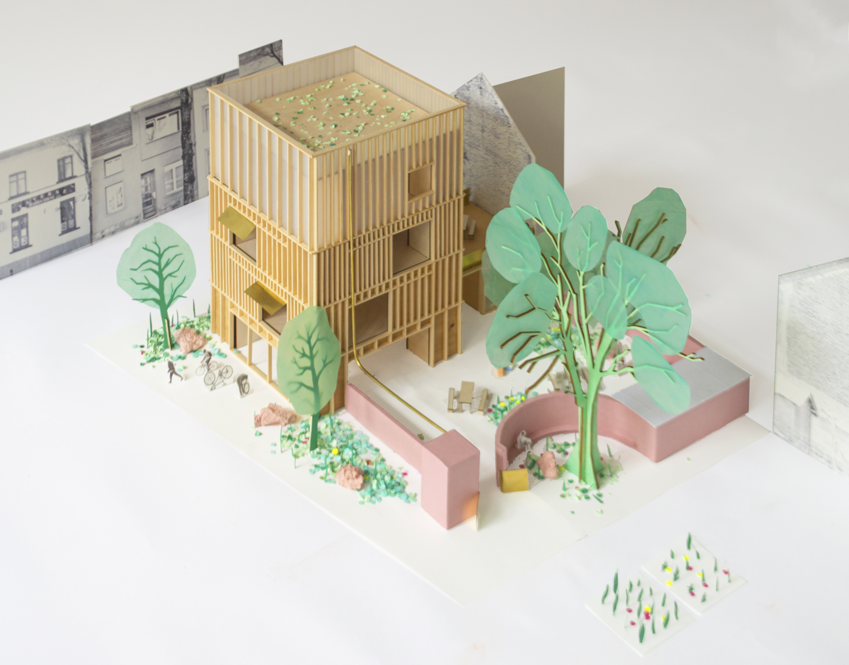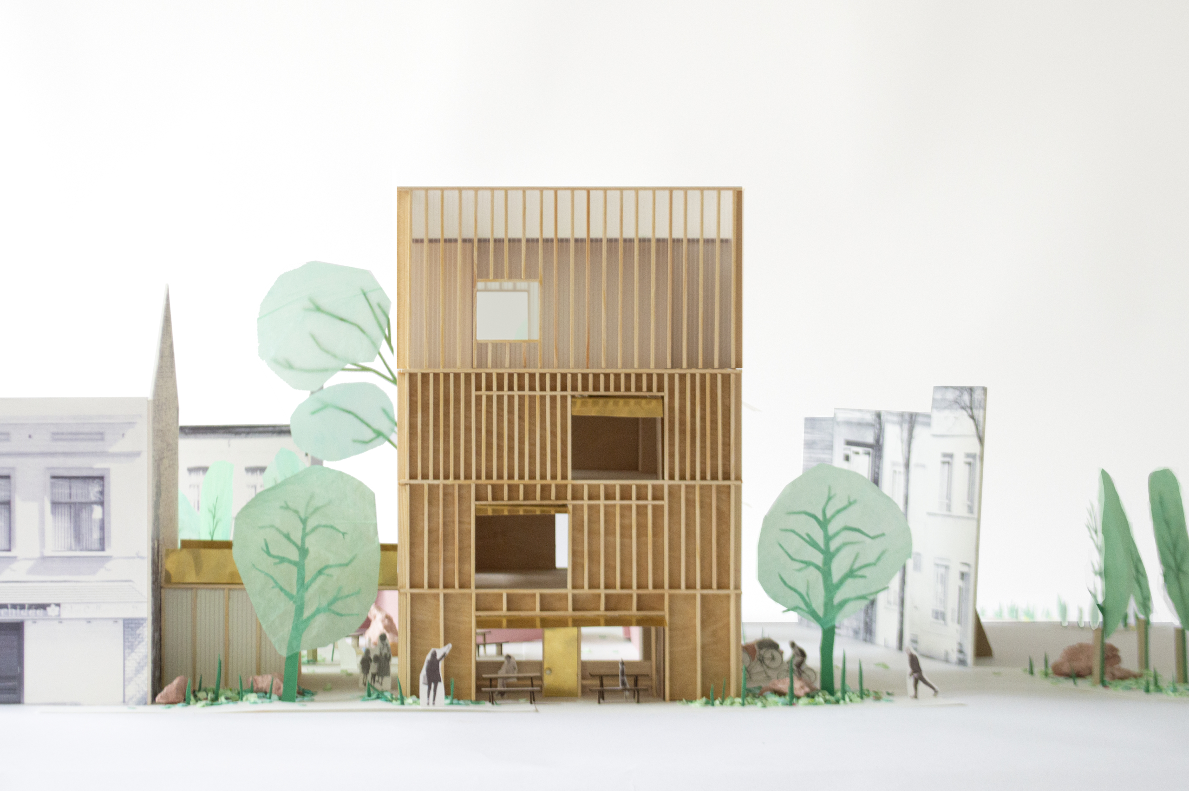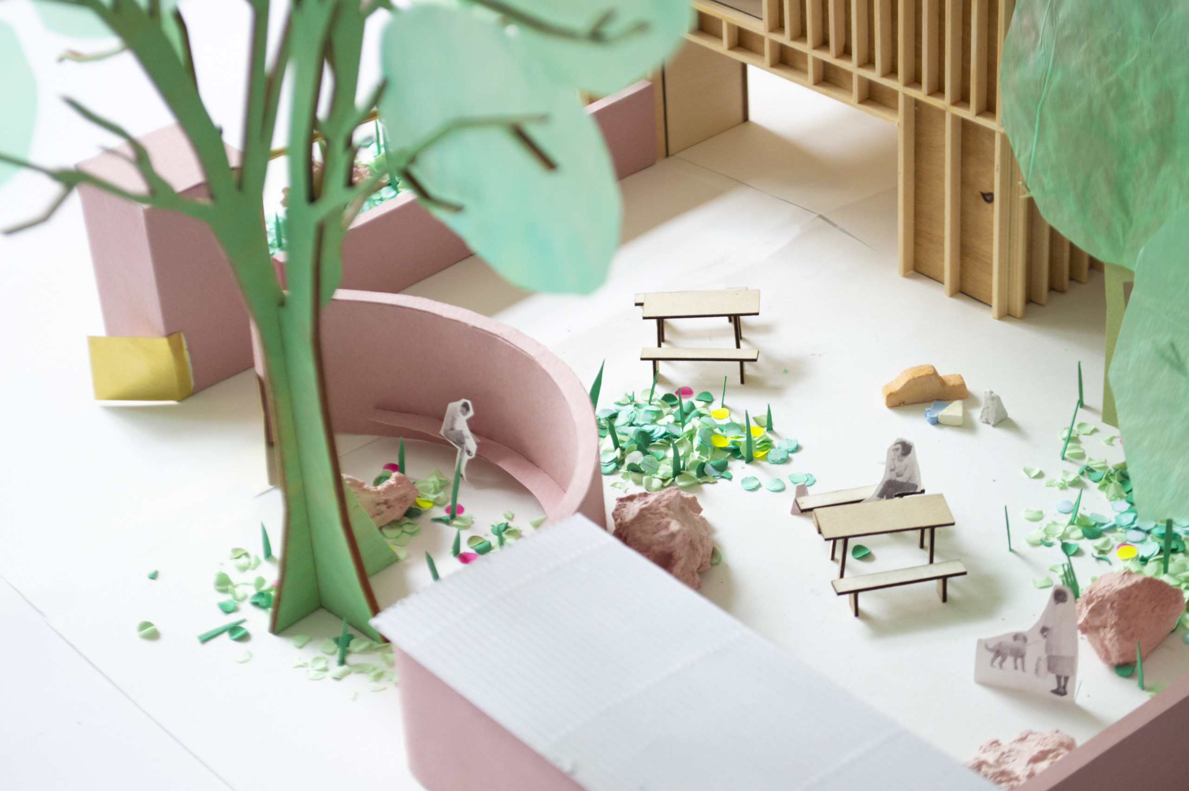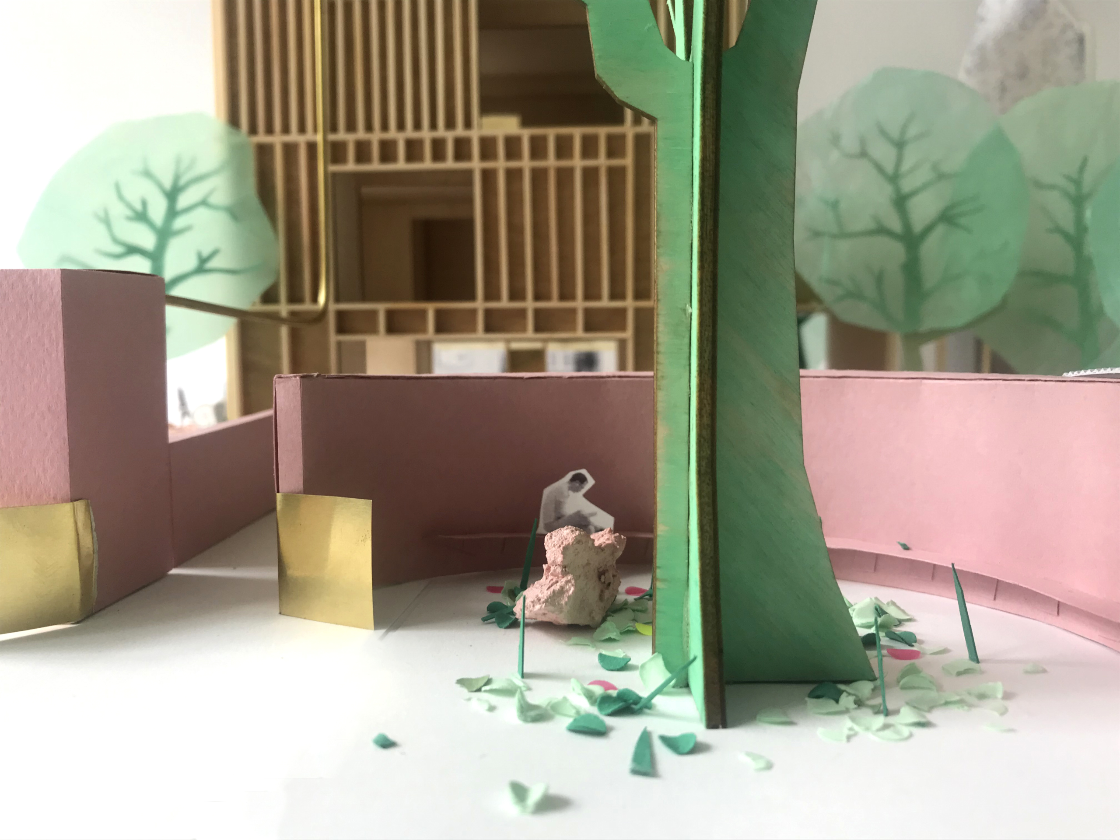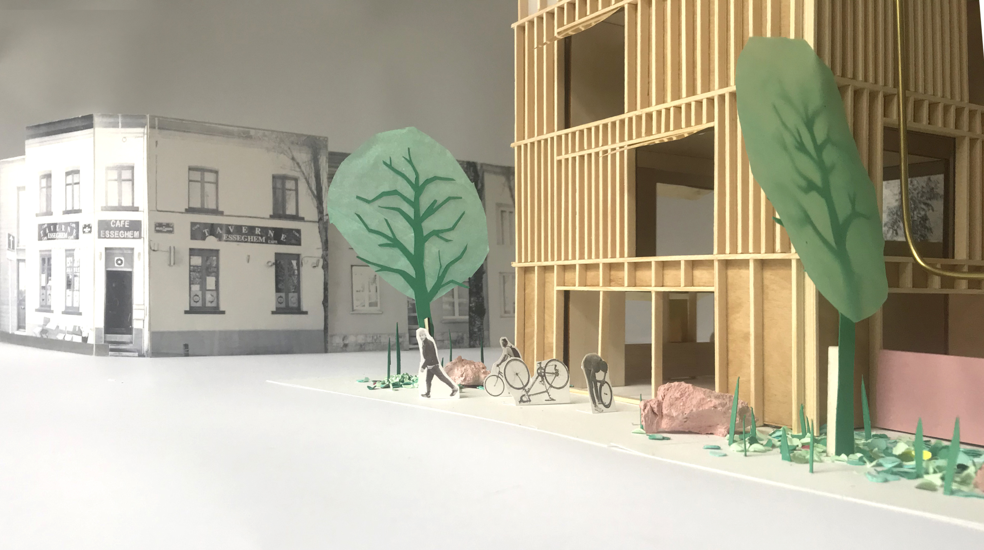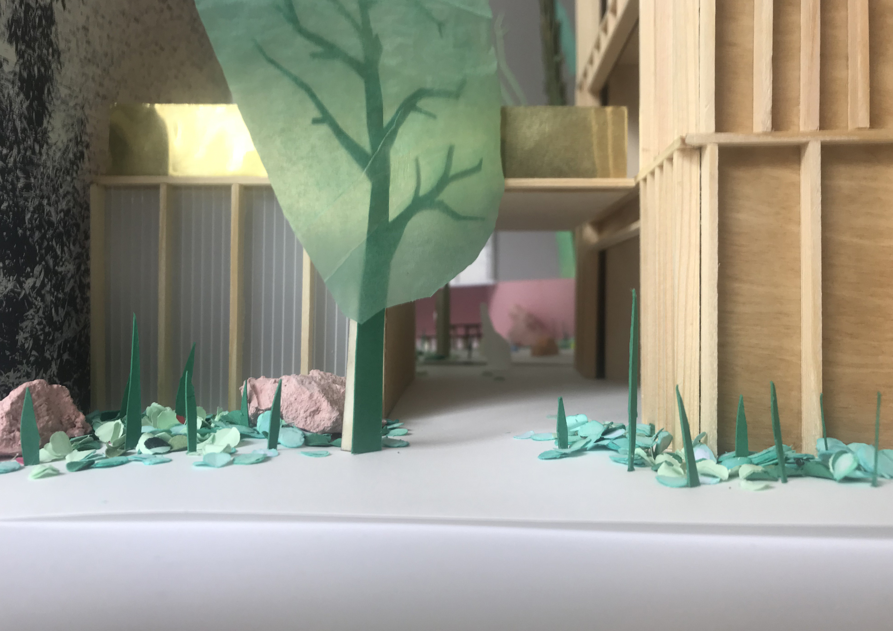Project Description
MAG
The Magritte project integrates a multifunctional community center in the neighbourhood where the famous painter once lived. The site, in the northern district of the city, is located at a pivotal point between a classic Brussels urban fabric and a modernist residential ensemble. There are still traces of the rural atmosphere of the early 20th century: small alleyways, common vegetable gardens, an old country road.
Our proposal tries to plant the volume in such a way as to preserve the green character of the site towards the neighbourhood. Instead of attaching ourselves to the adjacent buildings, we create a free-standing pavilion in the middle of a garden. By disconnecting, we provide sunlight on the plot, views of the greenery, and a building that distinguishes itself within the urban fabric.
The ground plan is very simple: 4 identical levels of 10x10m are stacked, with all functional spaces in the four corners (lift, stairs, sanitary facilities, …). The building opens up to all sides, whith a different use on every level. On the ground floor there will be a neighbourhood café, and – in a separated volume – a community kitchen. The first floor is a multipurpose hall with a large terrace. There will be a flexible office floor above it. The last level is a small sports room, with a higher ceiling, and an intimate facade in polycarbonate. The straightforward construction ensures that this building can easily receive new functions.
On the ground floor, the garden is surrounded by a garden wall of different heights. The garden is a safe play area for children, and is laid out as an edible landscape, with a focus on fruit trees and low edible plants. We create an intimate but inviting green outdoor space, a symbolic place for the women in the neighbourhood. We are planning a tailor-made participation scheme to build a community around this neighbourhood garden.
status: competition
program: house for the neighborhood
location: Brussels
client : Jette municipality
year: 2020
staff :
Architecture : OUEST
Landscape : LOKUS LANDSCAPE
Techniques : ENESTA
Stability : JZH & PARTNERS
Acoustics : KAHLE ACOUSTICS
Communication, consultation, participation : SANDRINE TONNOIR
Sustainable development : ENESTA

