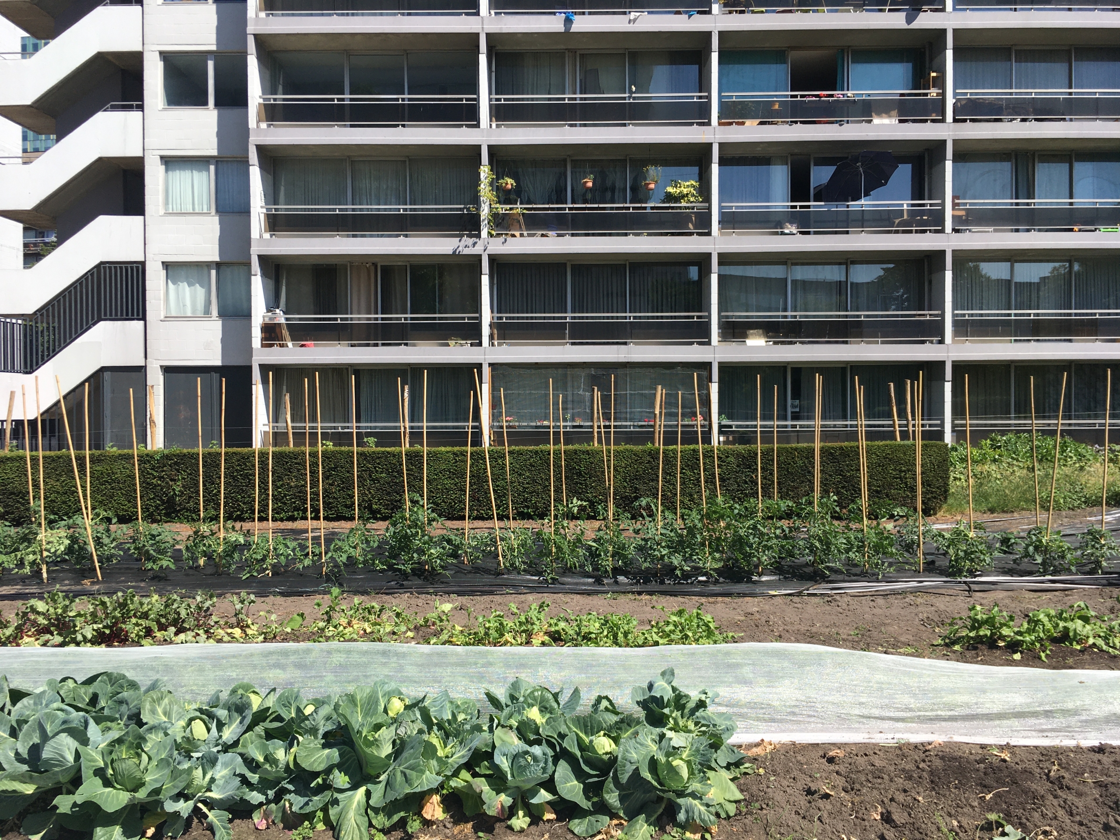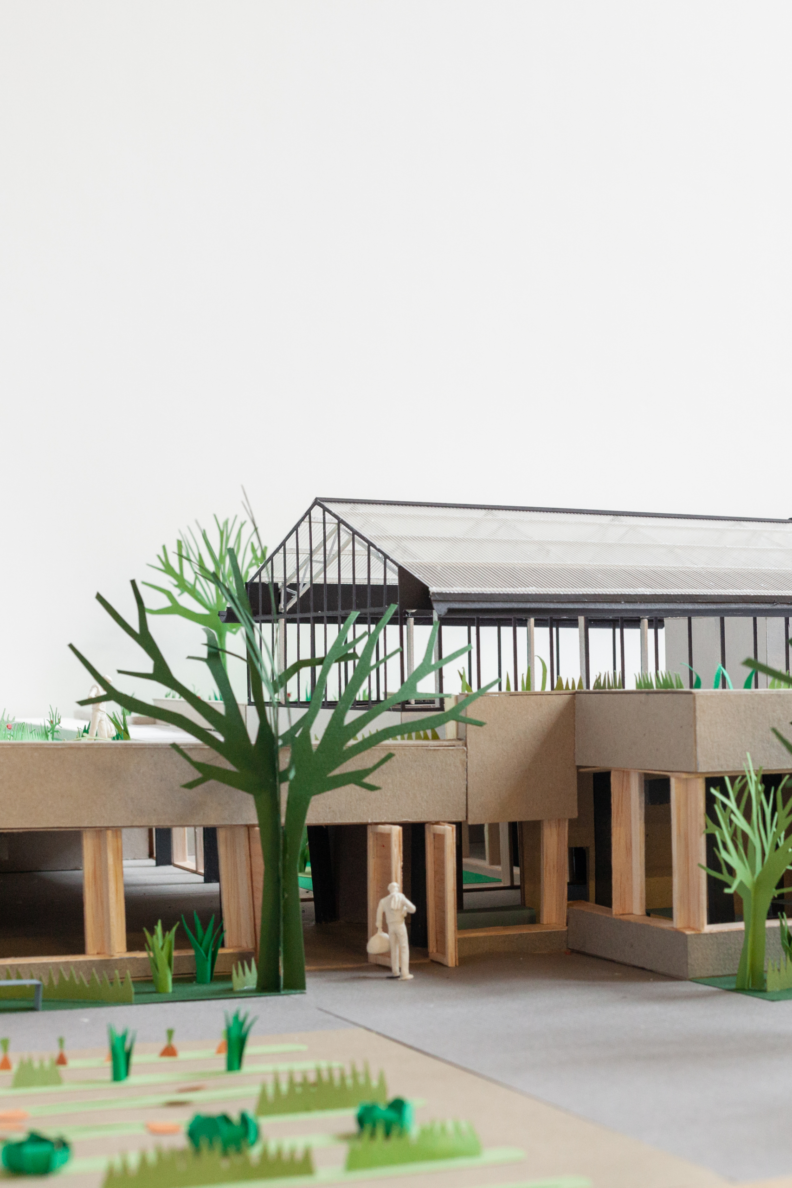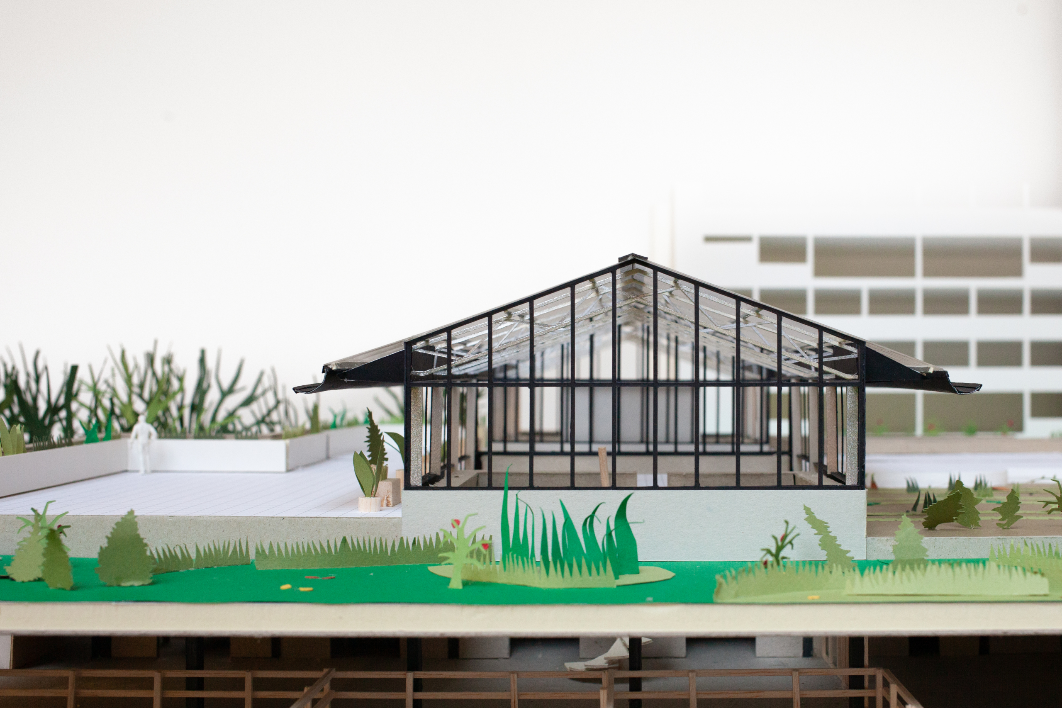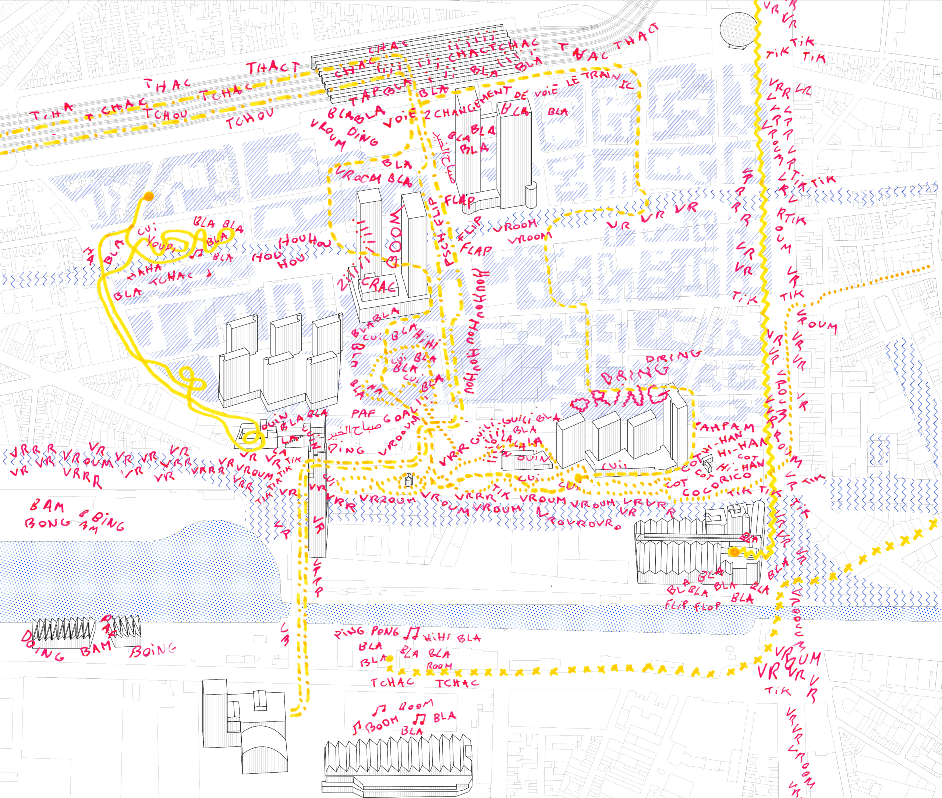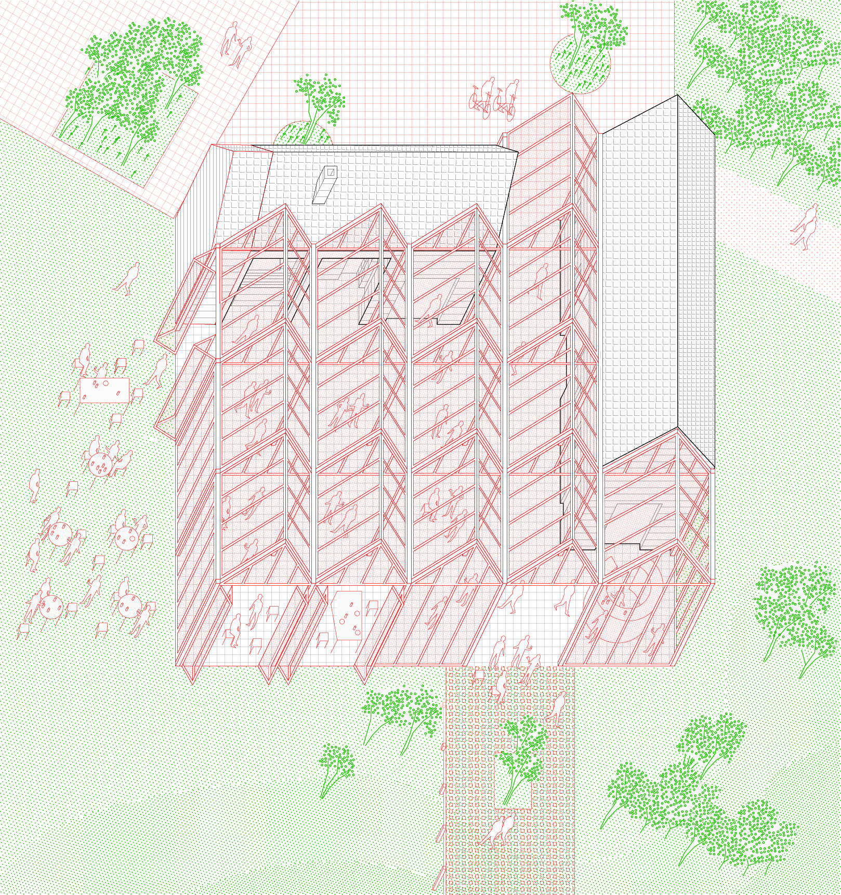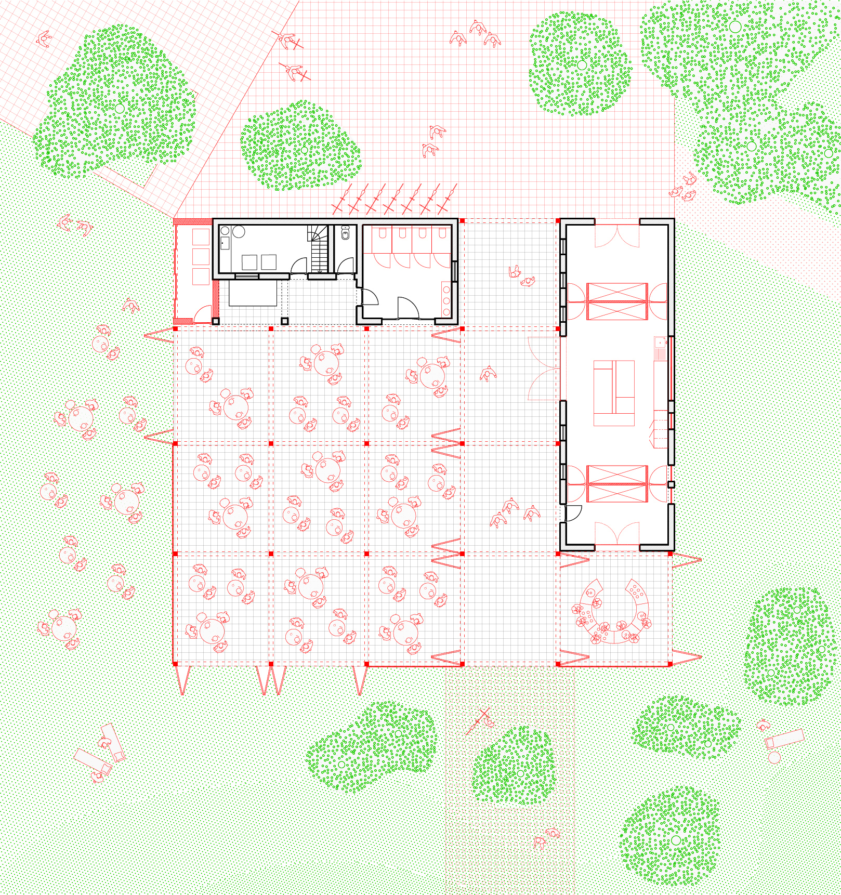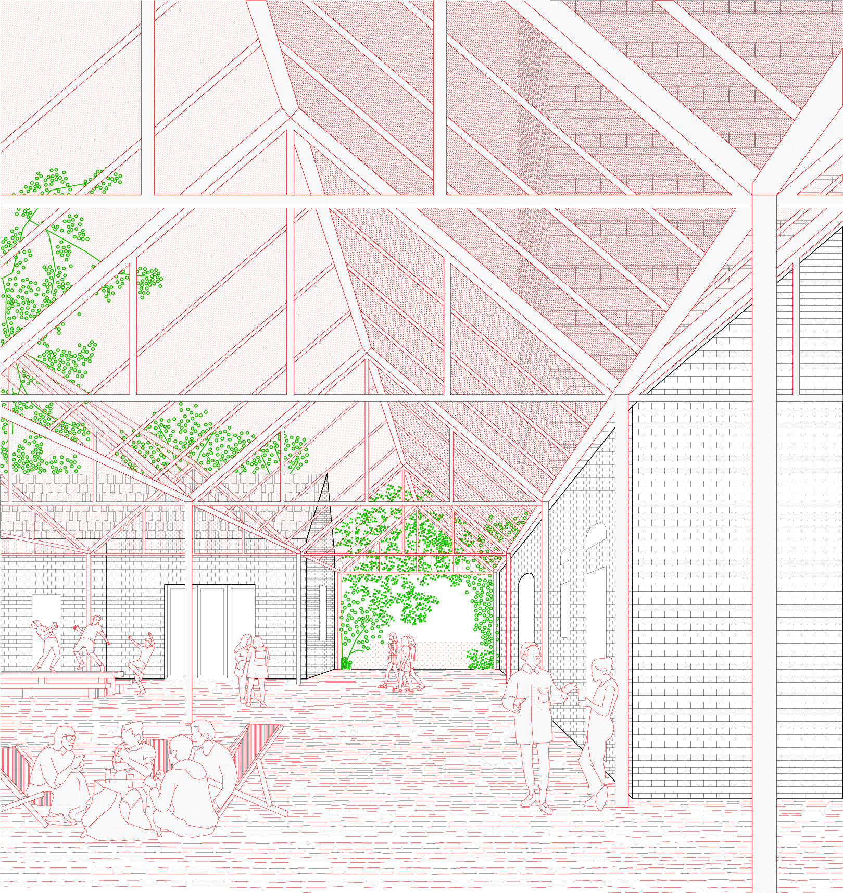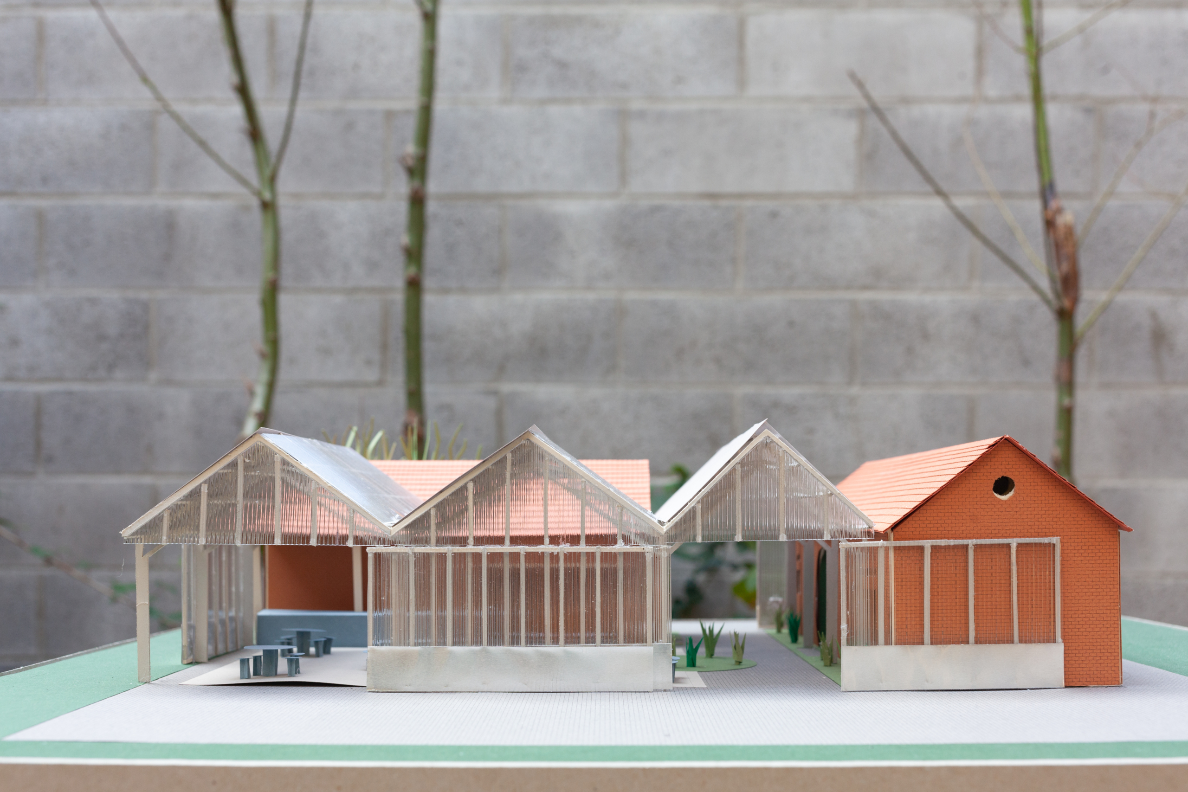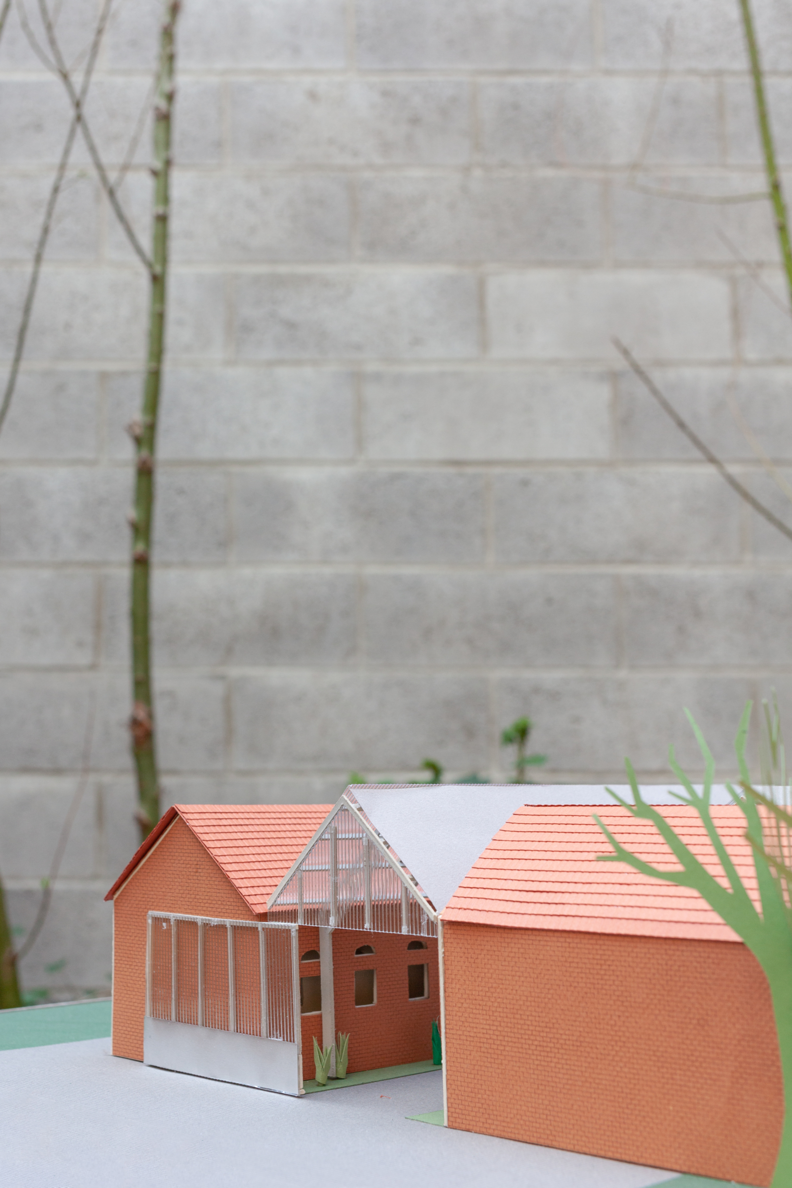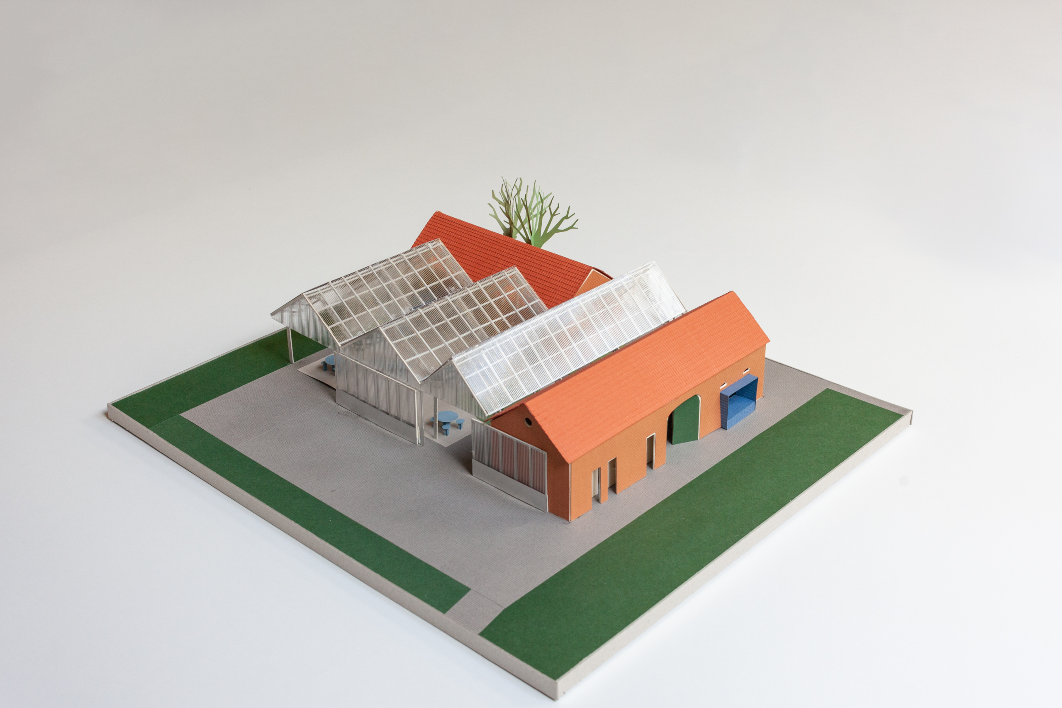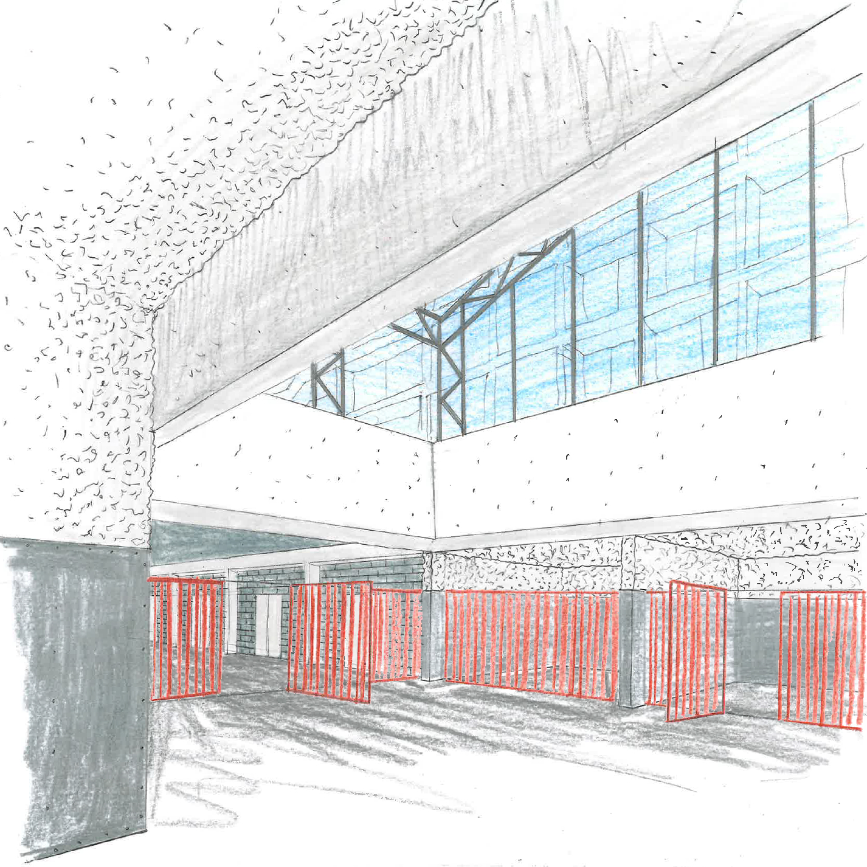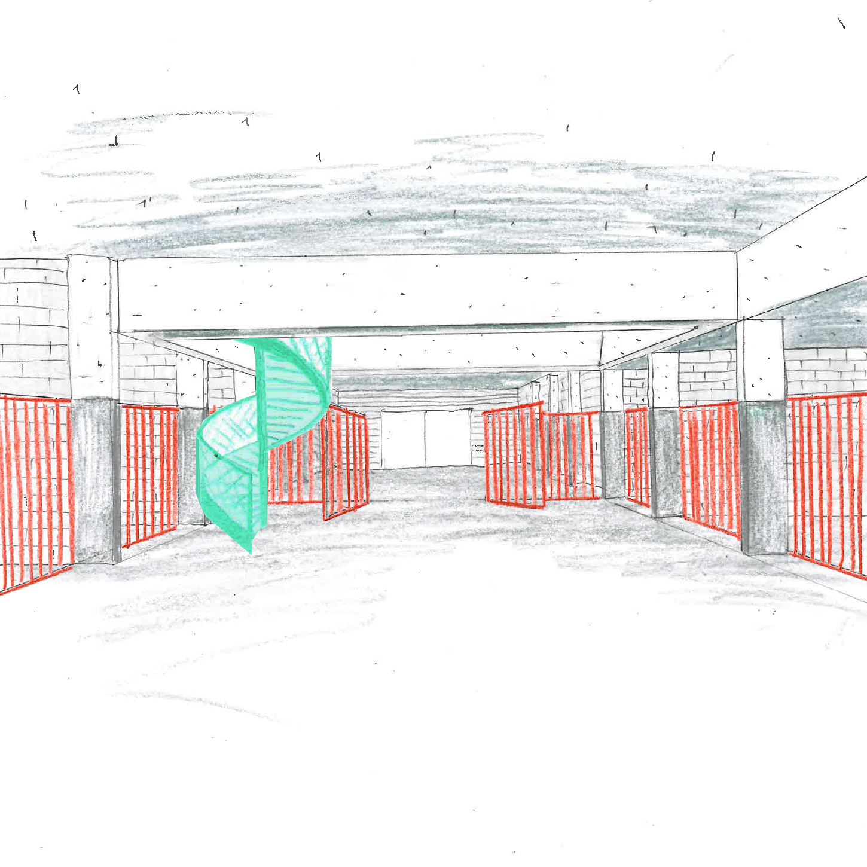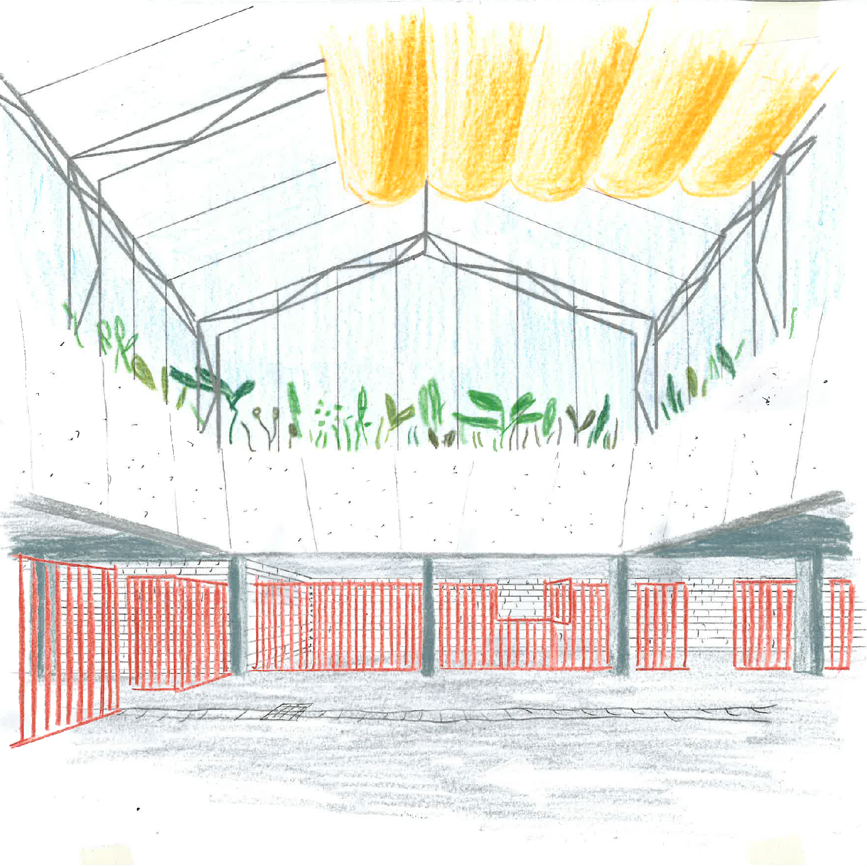Project Description
MAX-SUR-SENNE
The Brussels “Quartier Nord” (around Brussels North trainstation) will undergo a profound change and will experience the largest redevelopment of its public space since the 1960s. The Parc Maximilien, which extends from the city centre to the Beco basin , surrounding huge collective housing units and includes more than 9 hectares of public space, will be completely redesigned into a continuous and strong open space with a clear identity and high social and spatial permeability. Among the important issues at stake in this project : the opening of the Senne river, a new project for the integration of the Maximilien Farm (Ferme Maxi Mille Liens) , the redevelopment of Boulevard Bolivar as well as the redevelopment of the Maximilien Park itself. A complex and ambitious mission from a technical, urban and landscape point of view, in a neighbourhood that suffered too many top-down big projects (Manhattan project,..).
OUEST and HBAAT are developing together the “architectural” aspects of the project, within the large team led here by the landscape designers of OLM, Paris.
status: tendering
program: parc, urban farm, river, facilities and public equipments
area: parc = 90 000m² (9 ha) / architecture only = +- 1500m²
location: 1000 Brussels, Belgium
year: 2020-…
budget : +- 14 500 000€ htva
staff :
OLM Paysagistes / Bureau Studie Jouret / HBAAT + OUEST / DEDALE AGT, EVEKA, IMDC, UPcie, Vectris Rya, Util, Zeugma
