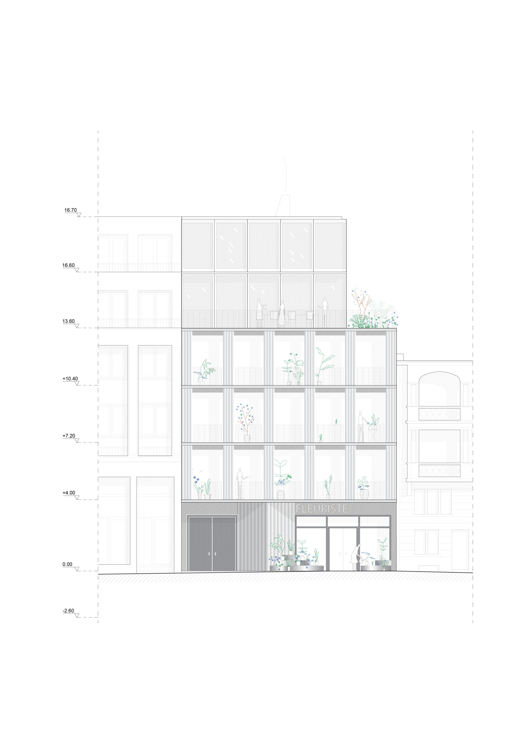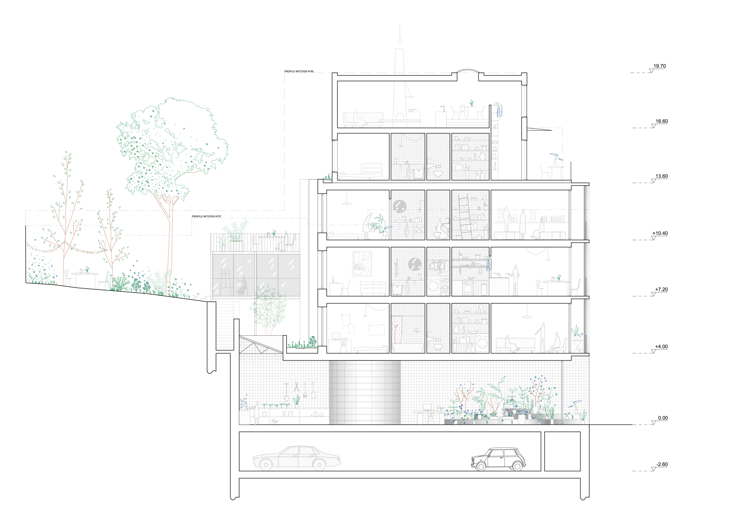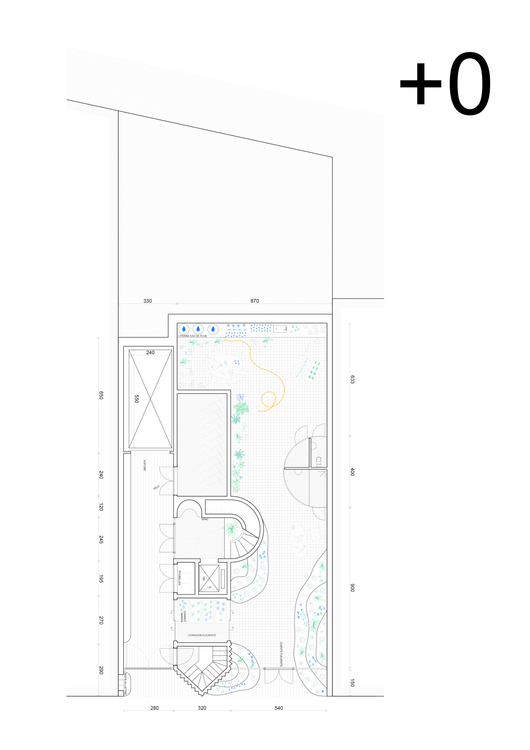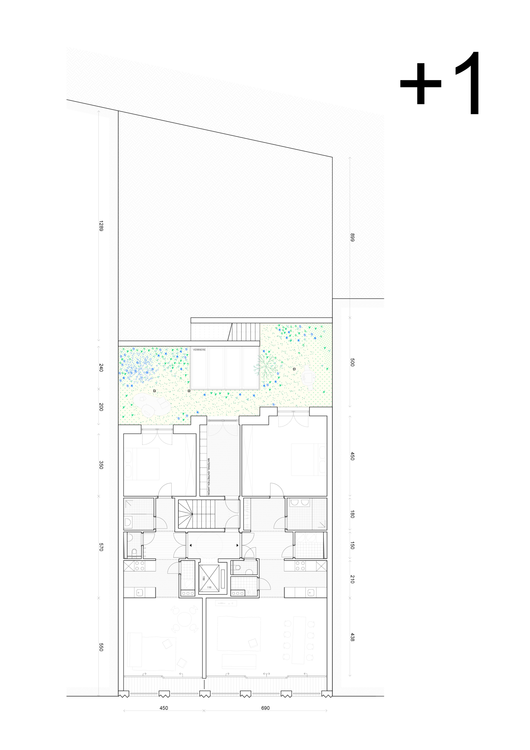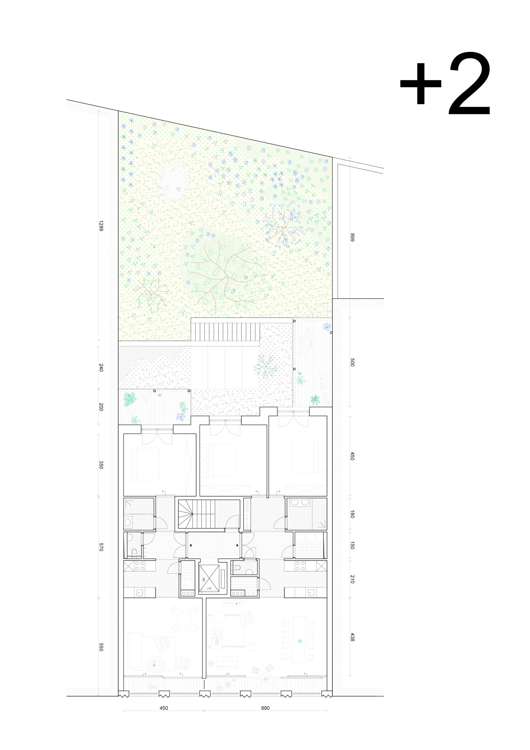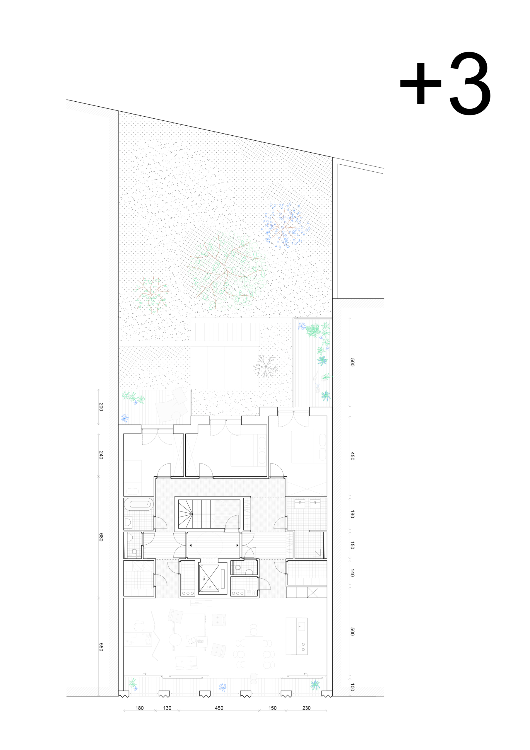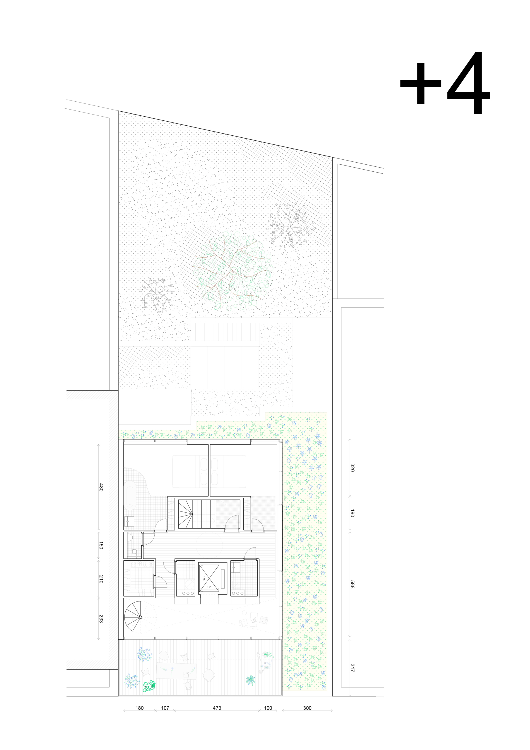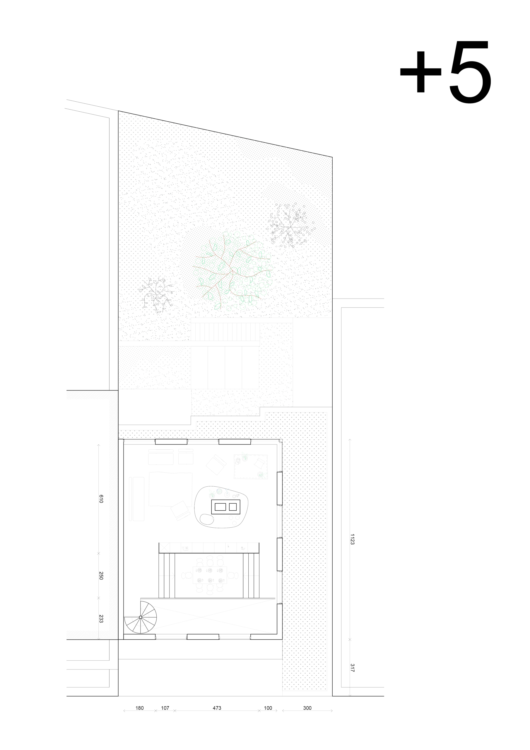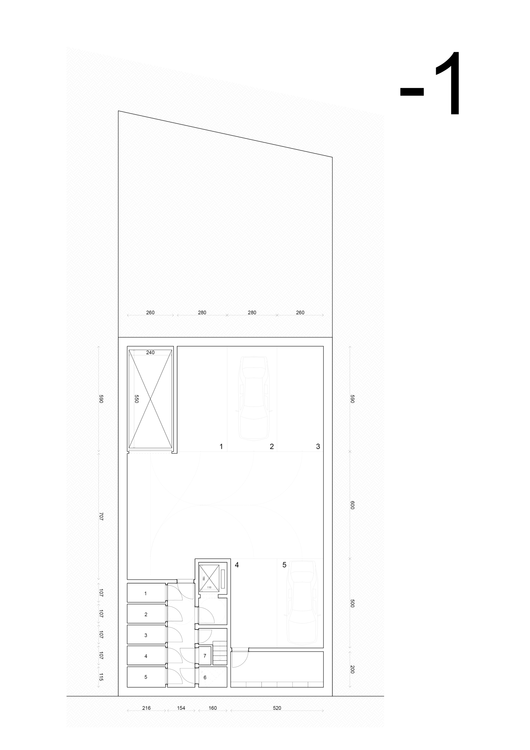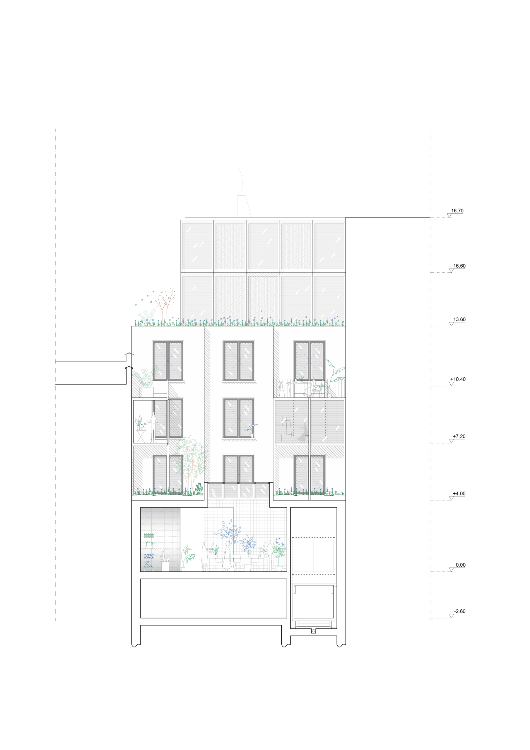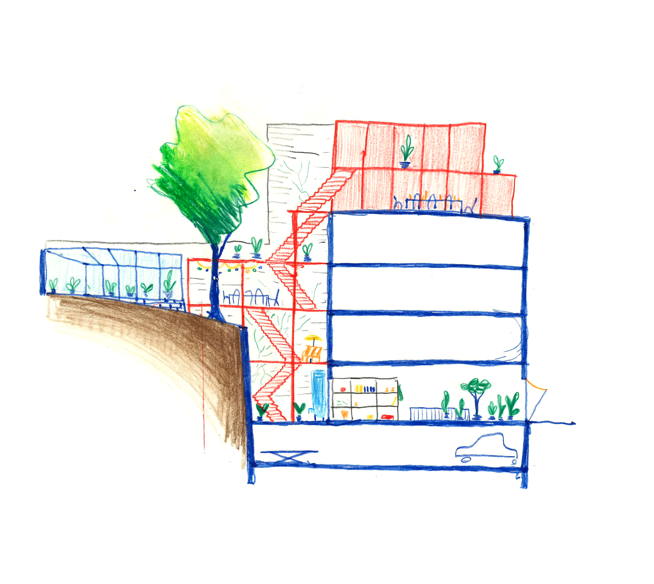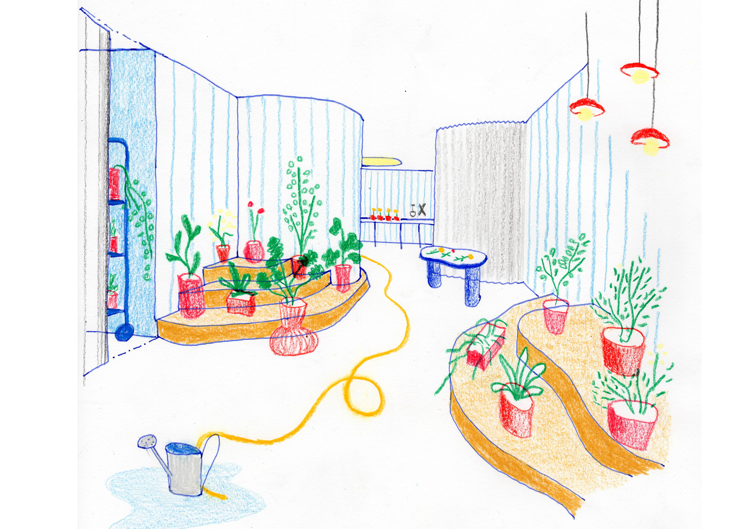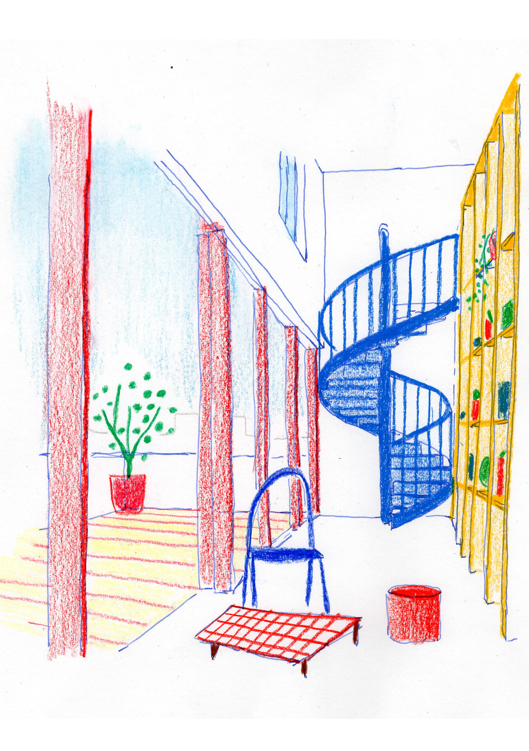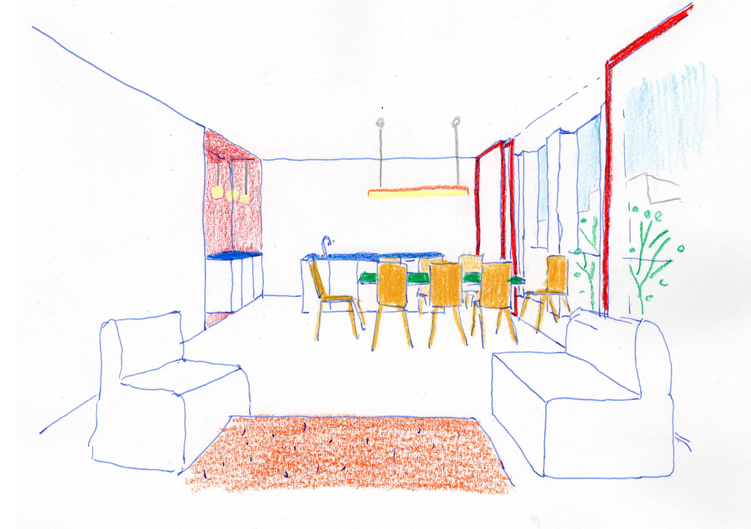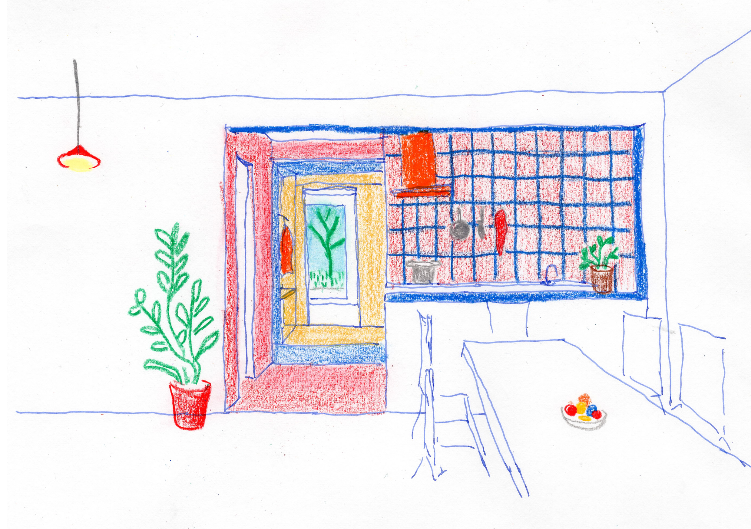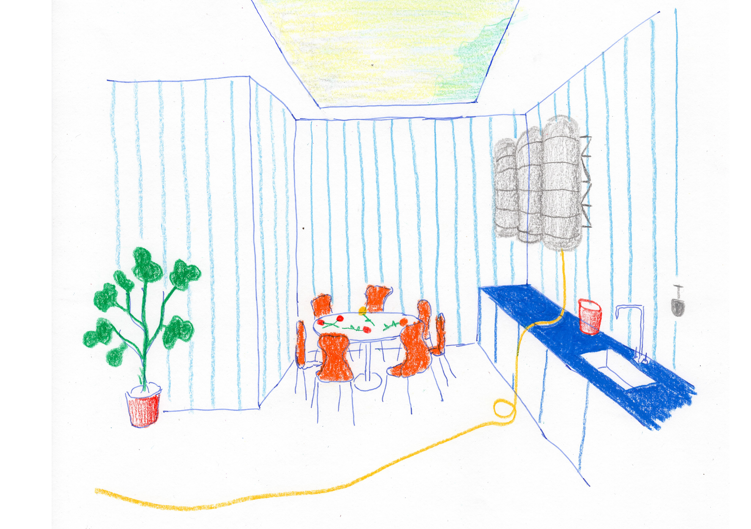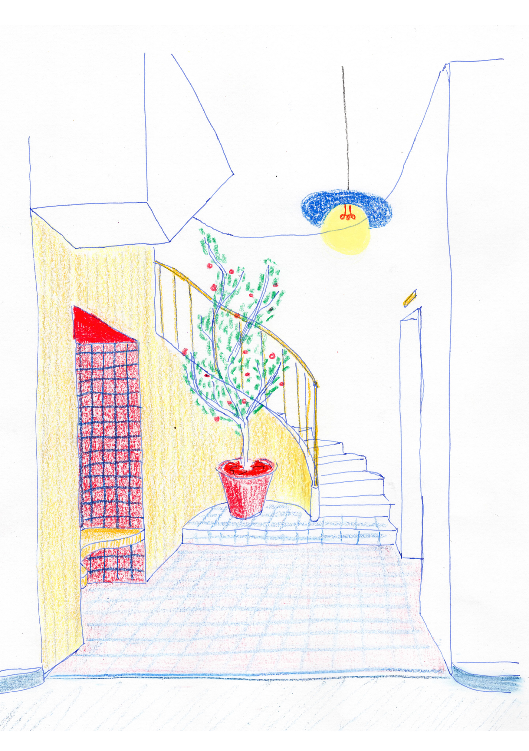Project Description
FLO
FLO is a feasibility study we did in order to propose a new building of 5-6 housing units and one flower shop on the ground floor in Brussels.
The site is located on a very slopy part of the city. The plot has a beautiful garden at the back with some very old trees and a greenhouse that was used to grow butterfly in the past. There is almost 7m high difference between the street level and the upper part of the garden in the back. Our proposal seeks to create link between every space of the building and the garden at the back. Sometimes indirectly, like the flower shop on the ground floor (which partially underground) that is connected to the garden trough a glass roof. The appartements on the 3 first levels all benefit of terraces or winter garden on the back façade, to the garden. Those elements, made of light structures, are treated in the same vocabulary as the duplex penthouse on the roof, which creates a continuity between the garden and the roof. The plan is organized around a technical core that allows flexibility for the housing units on each floor. The street façade (south oriented) aims to be as open as possible while avoiding overheating thanks to long covered balconies, inside/outside extensions to the living areas. The ground floor is divided in two by a technical stripe serving both a generous common entrance inspired by late XIX century Brussels “entrée cochère” and the flower shop on the other hand. Special care to the entrance and the way of addressing the flower shop to the street, the city, the passers-by.
status: competition (not selected)
program: housing + retail
area: site : 380m² / project : 820m²
location: Ixelles (Brussels)
year: 2021
staff :
Architecture : OUEST Architecture
