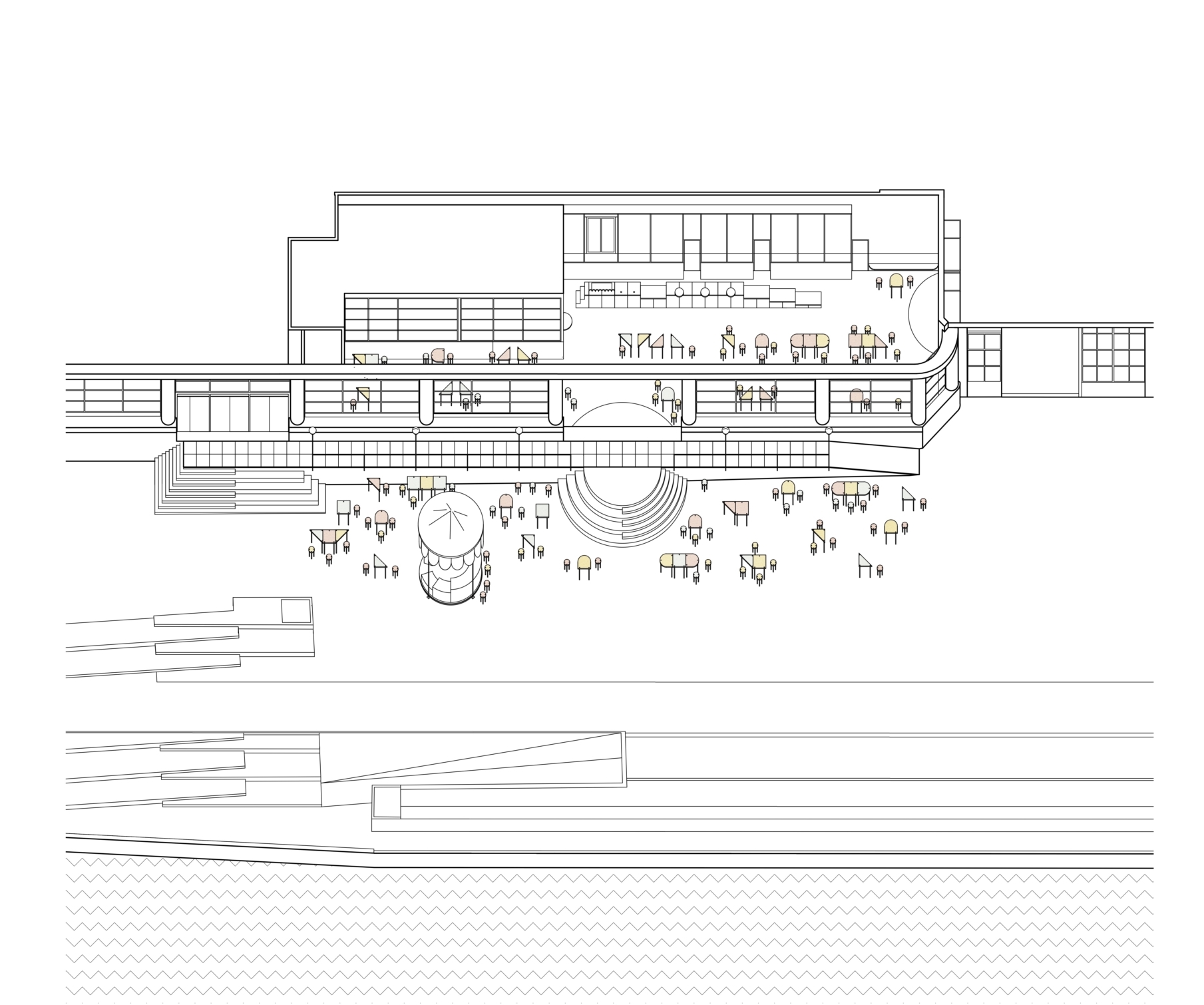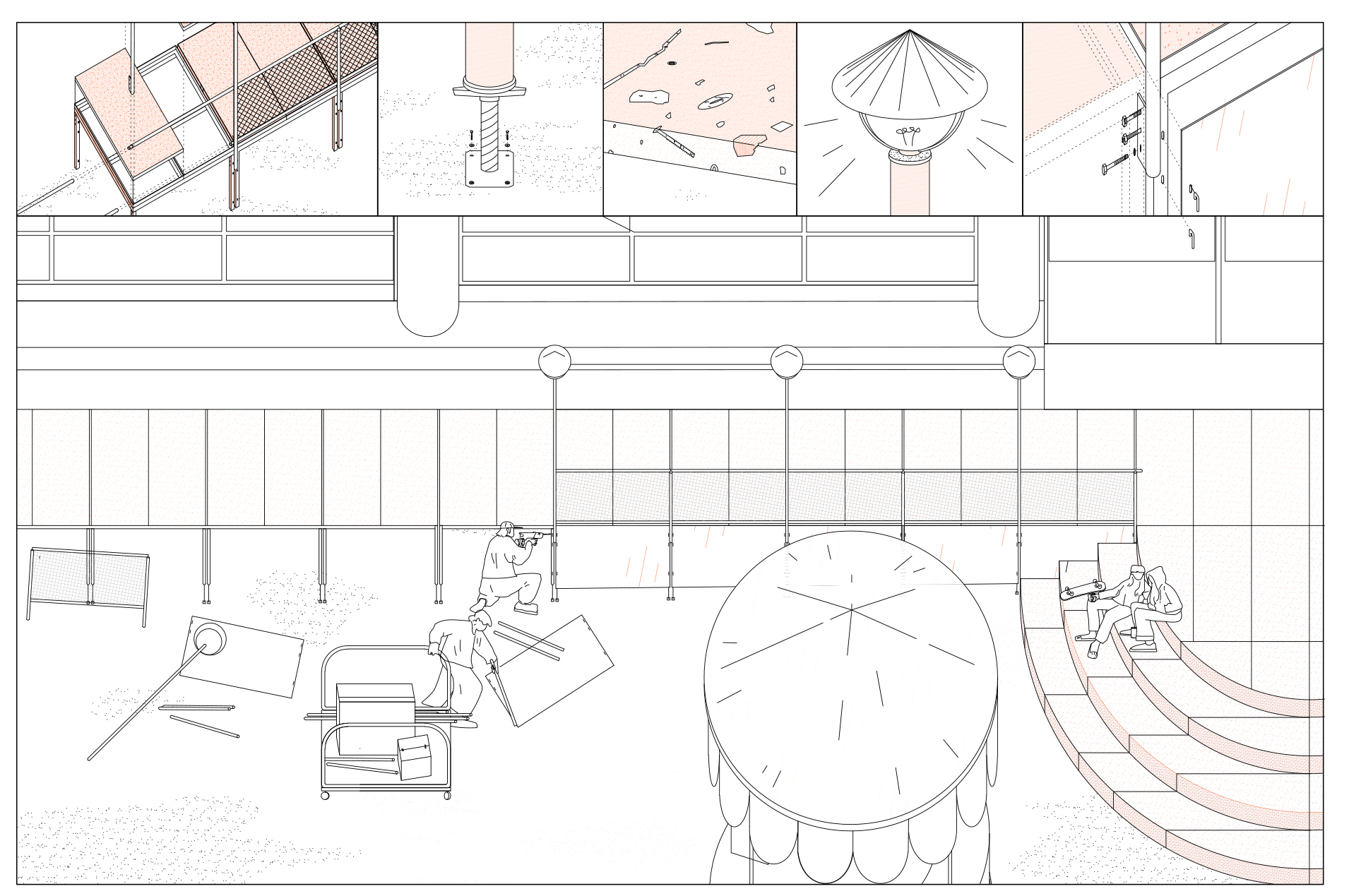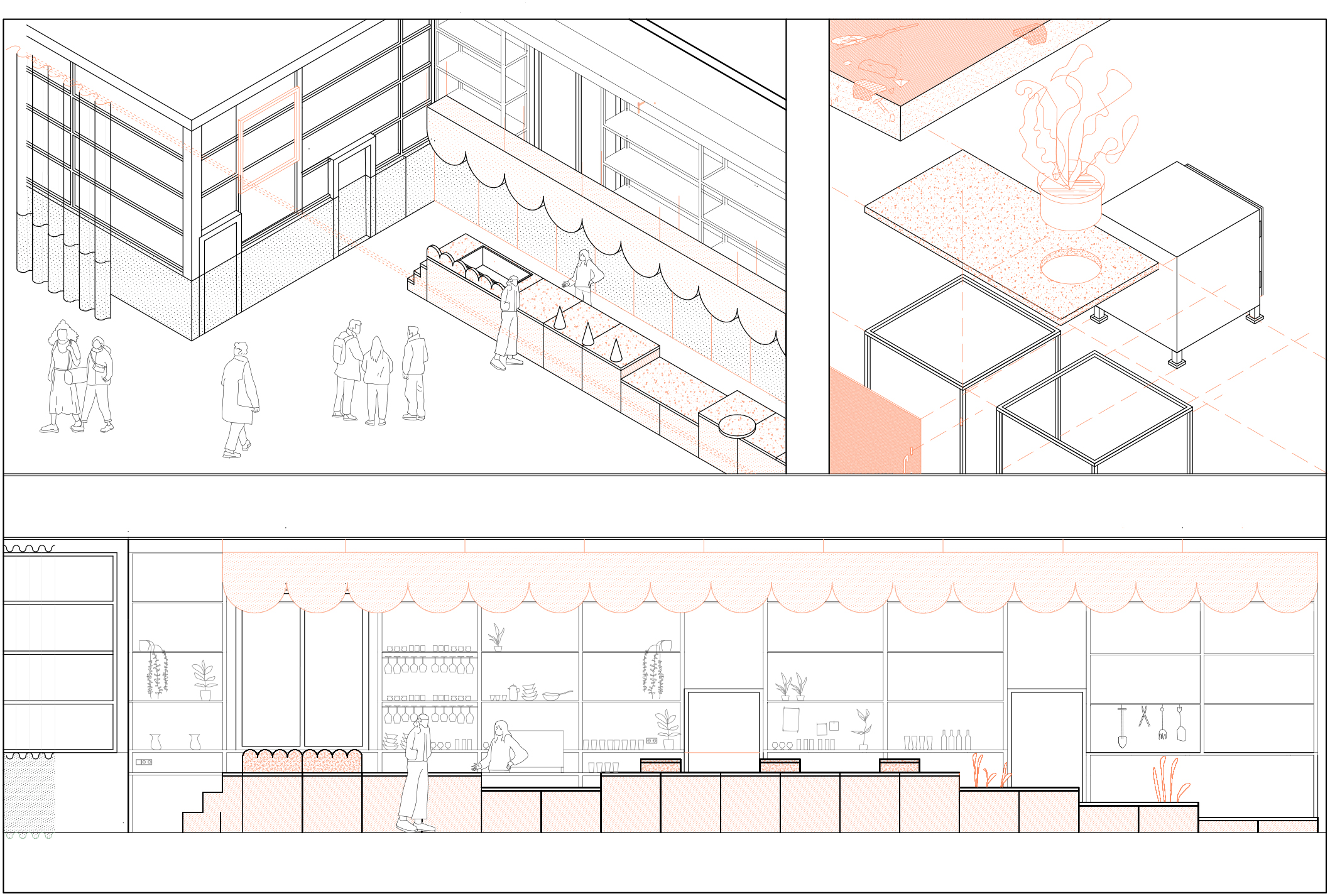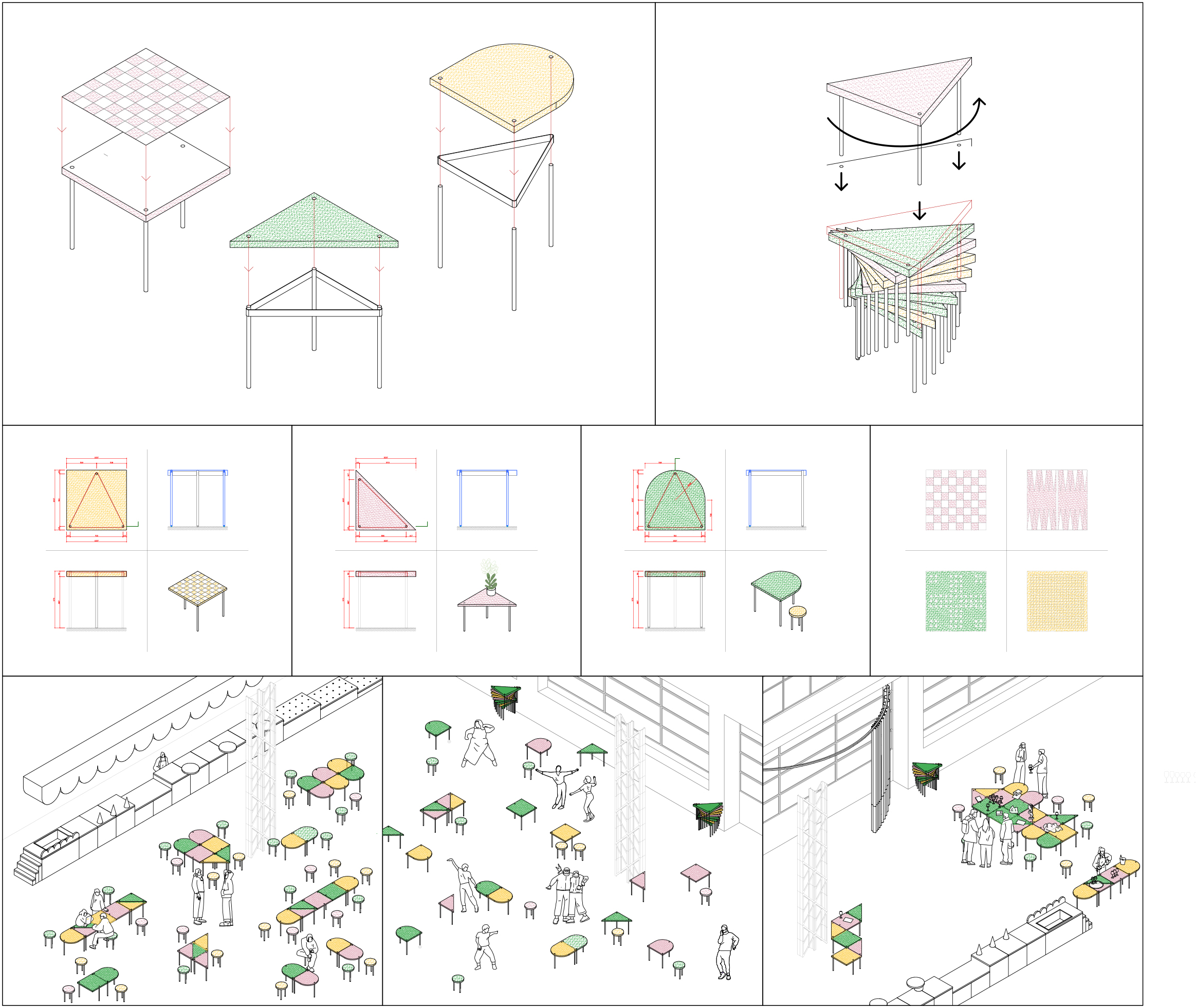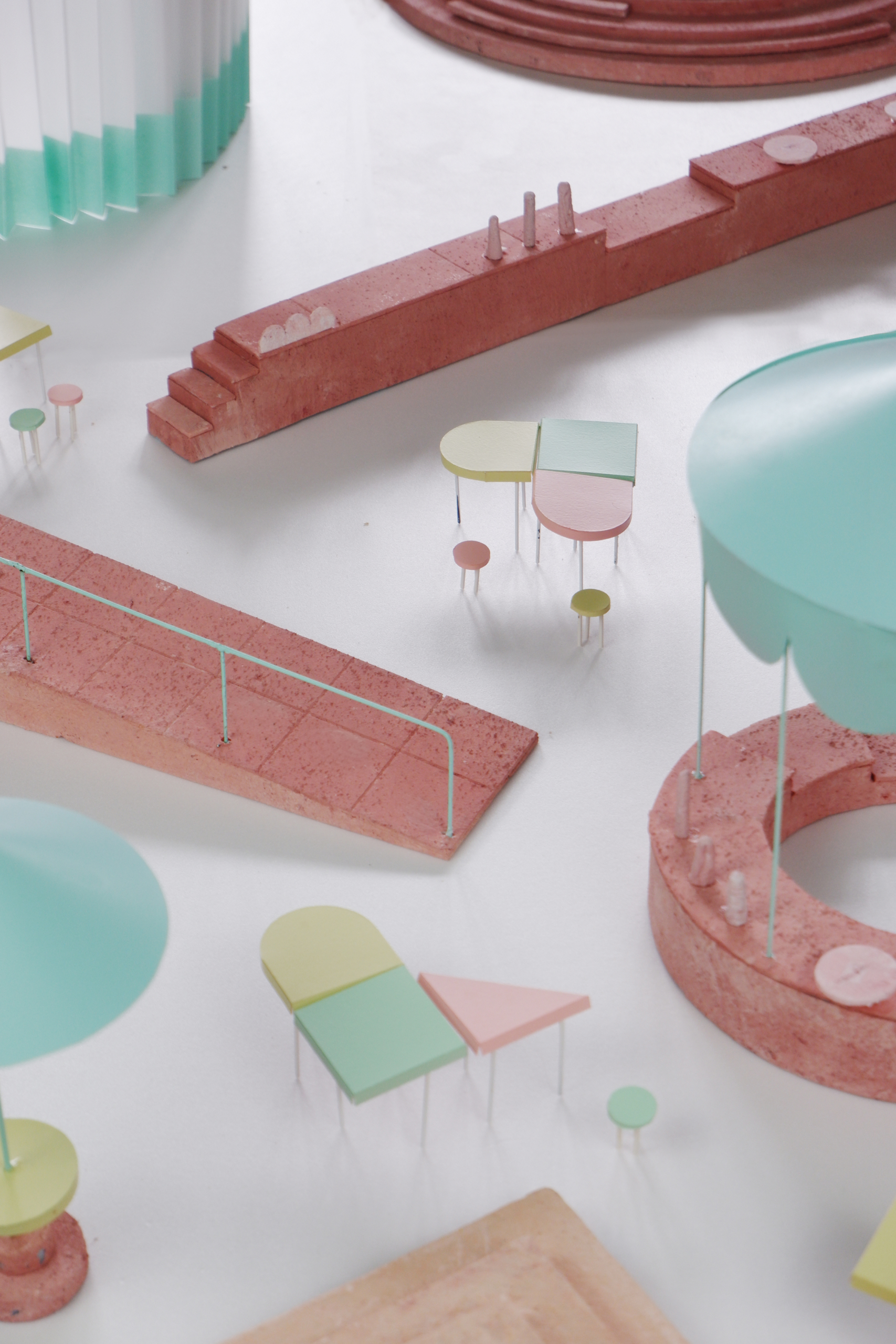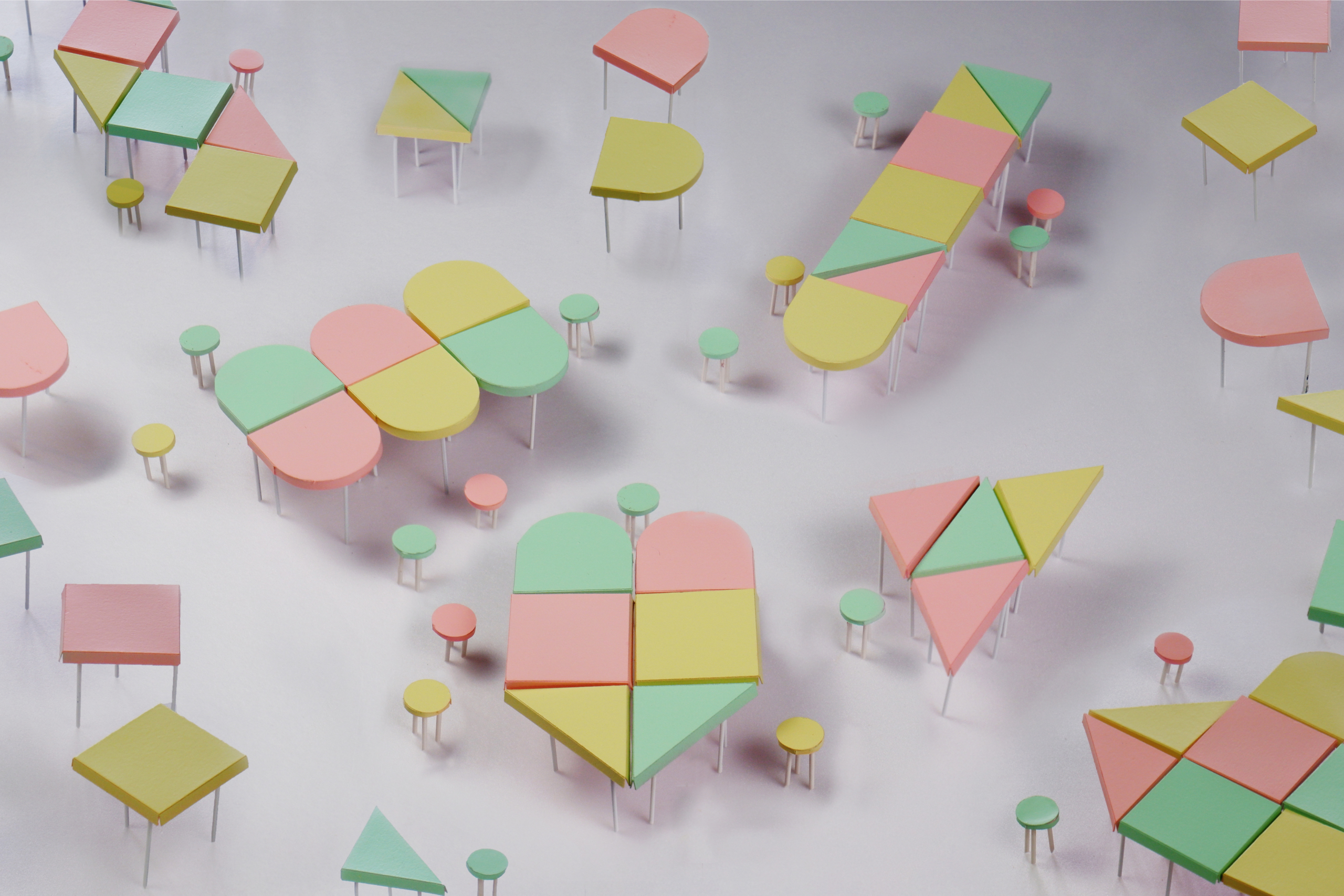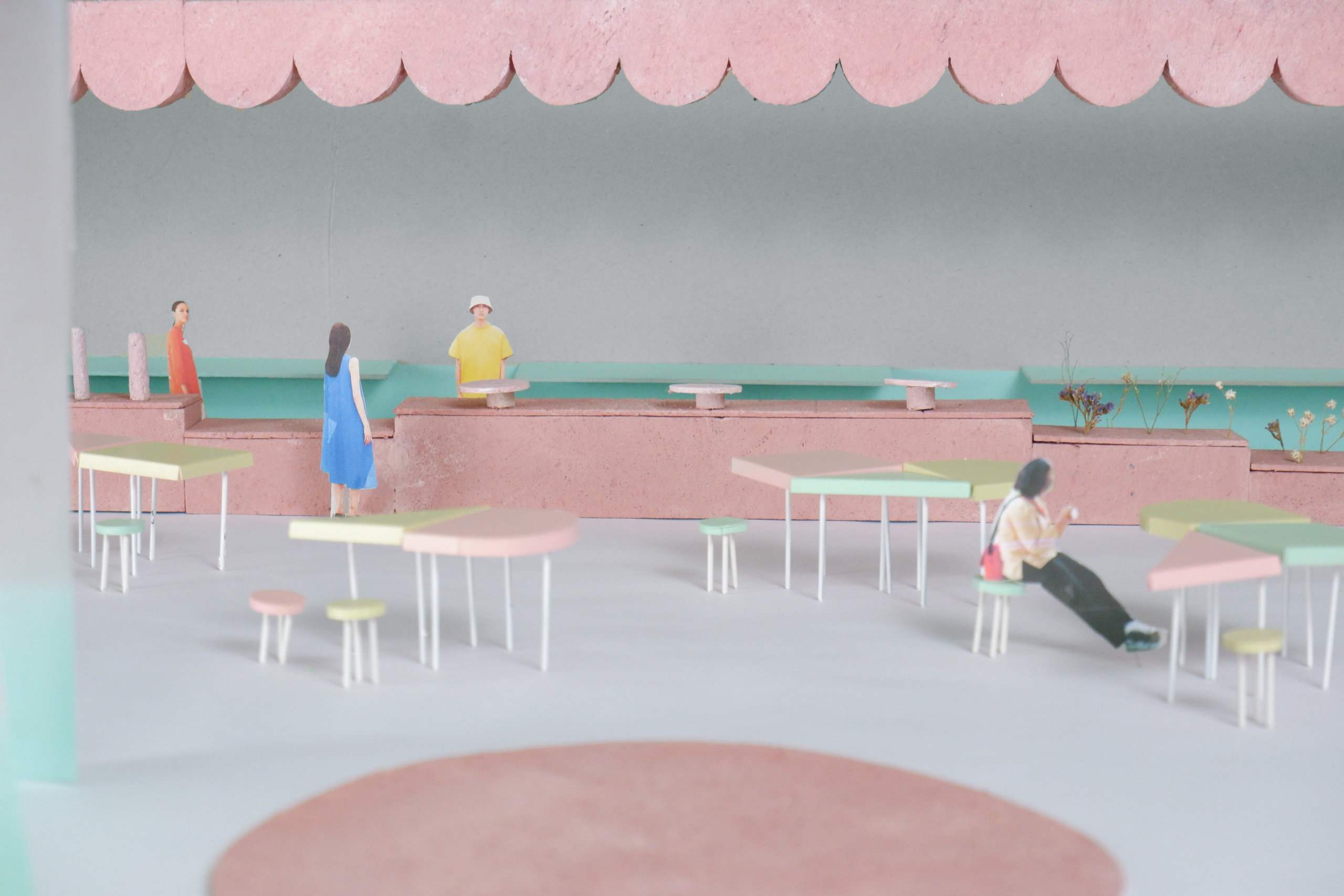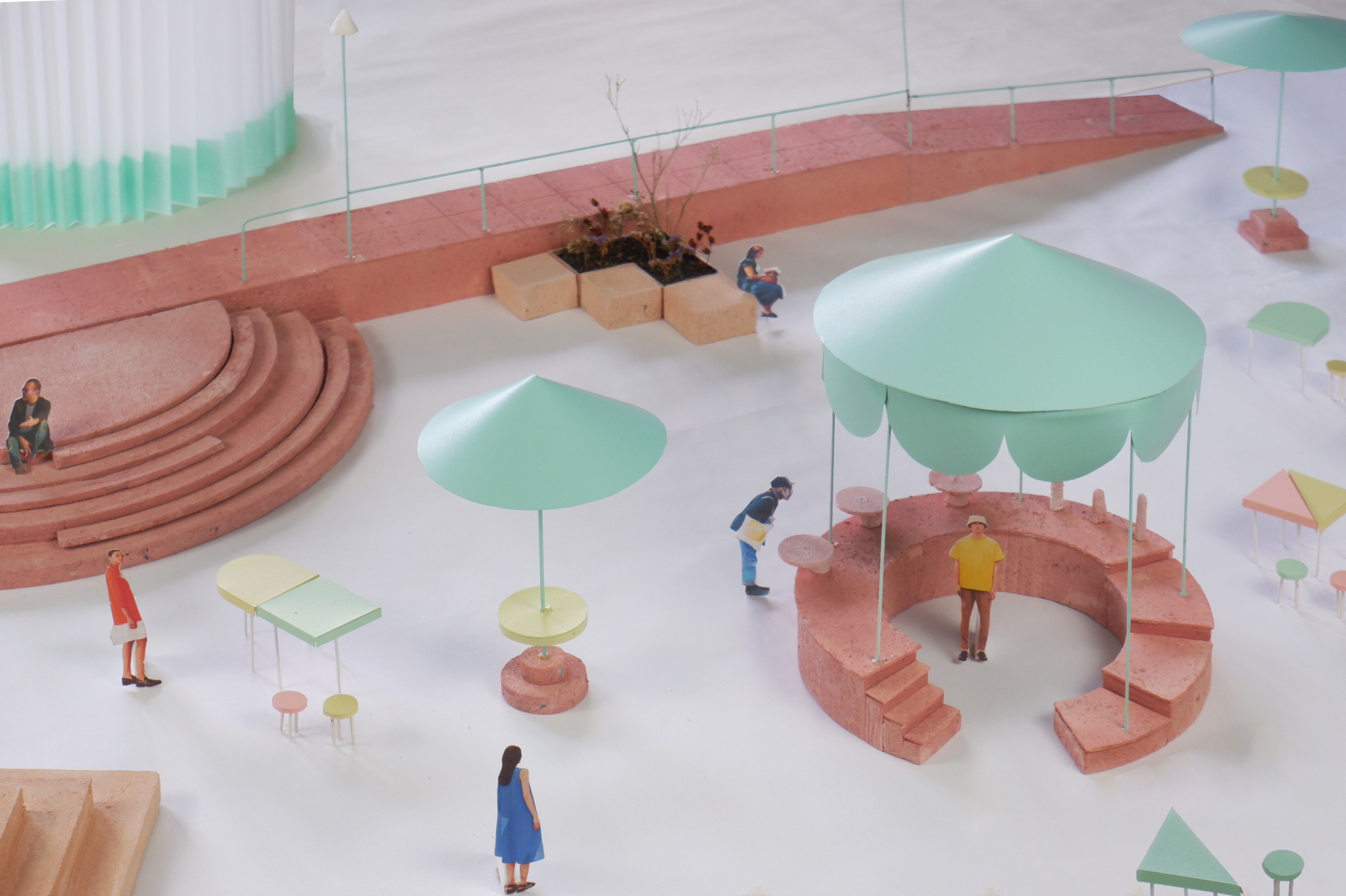Project Description
BAR
Text.
Competition proposal of our team Ouest + Studio Ossidiana for the interior design of the bar-brasserie in the new Centre Pompidou Kanal, Brussels (former Citroen fabric and showroom). The bar opens on a large outdoor space along the water. Taking into account its environment, the fact of being part of a wider and strong story (the one ok Kanal by Atelier Kanal) and the potential of this bar-brasserie to address a wider public in a generous way, our proposal is structured into 4 layers of interventions, which we called chapters, both autonomous and parts of the same whole story.
Chapter 1 – Vertical partitions, Revisiting the bruin cafe and the garage.
Chapter 2 – Kitchen bar delivery, Elements for food and drinks.
Chapter 3 – The Docks, outdoor space for all.
Chapter 4 – Tables of multiplication, x, s, m, l, xl.
Model by Studio Ossidiana
status: Competition proposal (not selected)
program: Bar-brasserie / interior design and furniture
area: 500 m² + 350 m² terrace
location: Brussels
year: 2023
staff : OUEST Architecture + Studio Ossidiana
