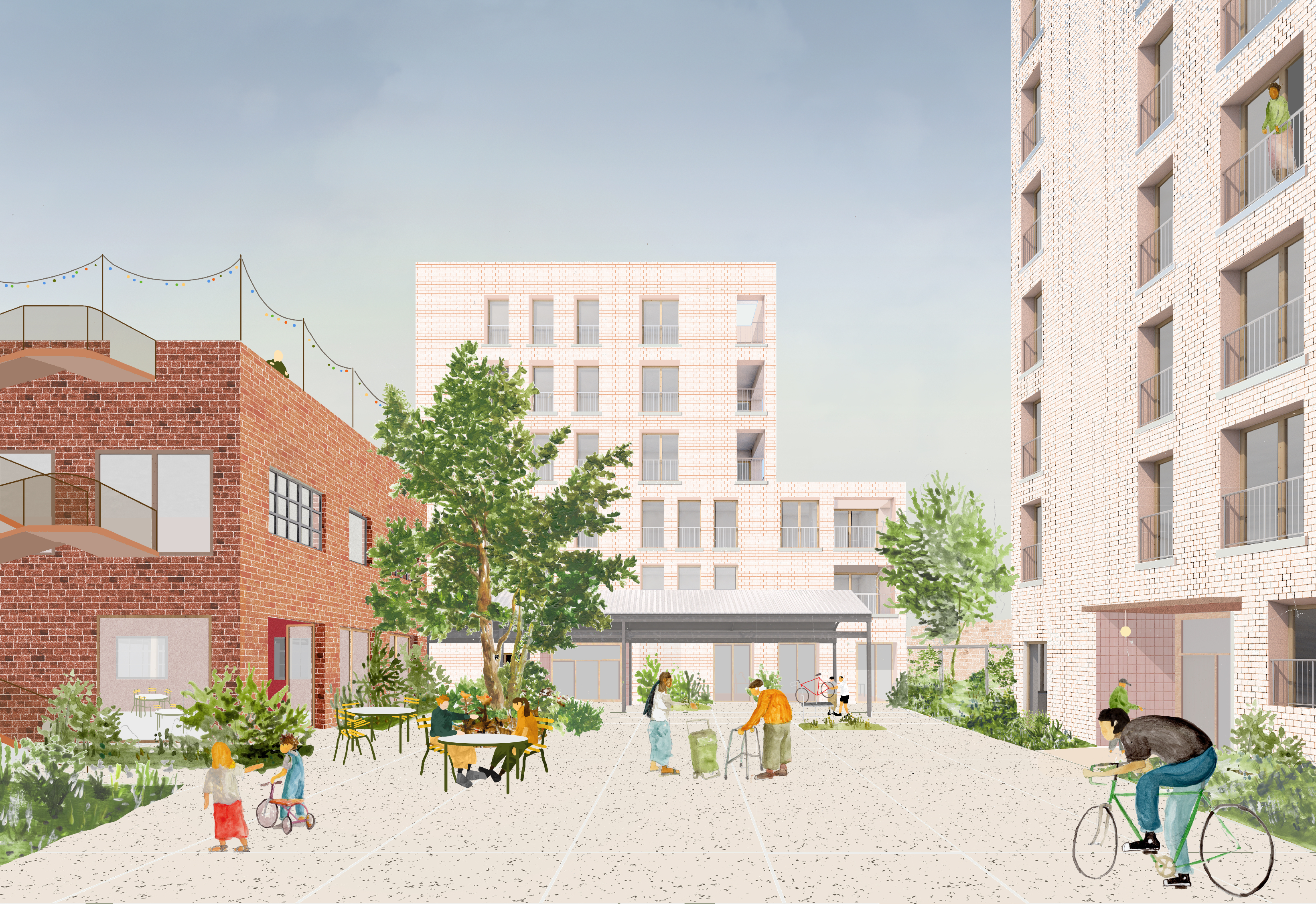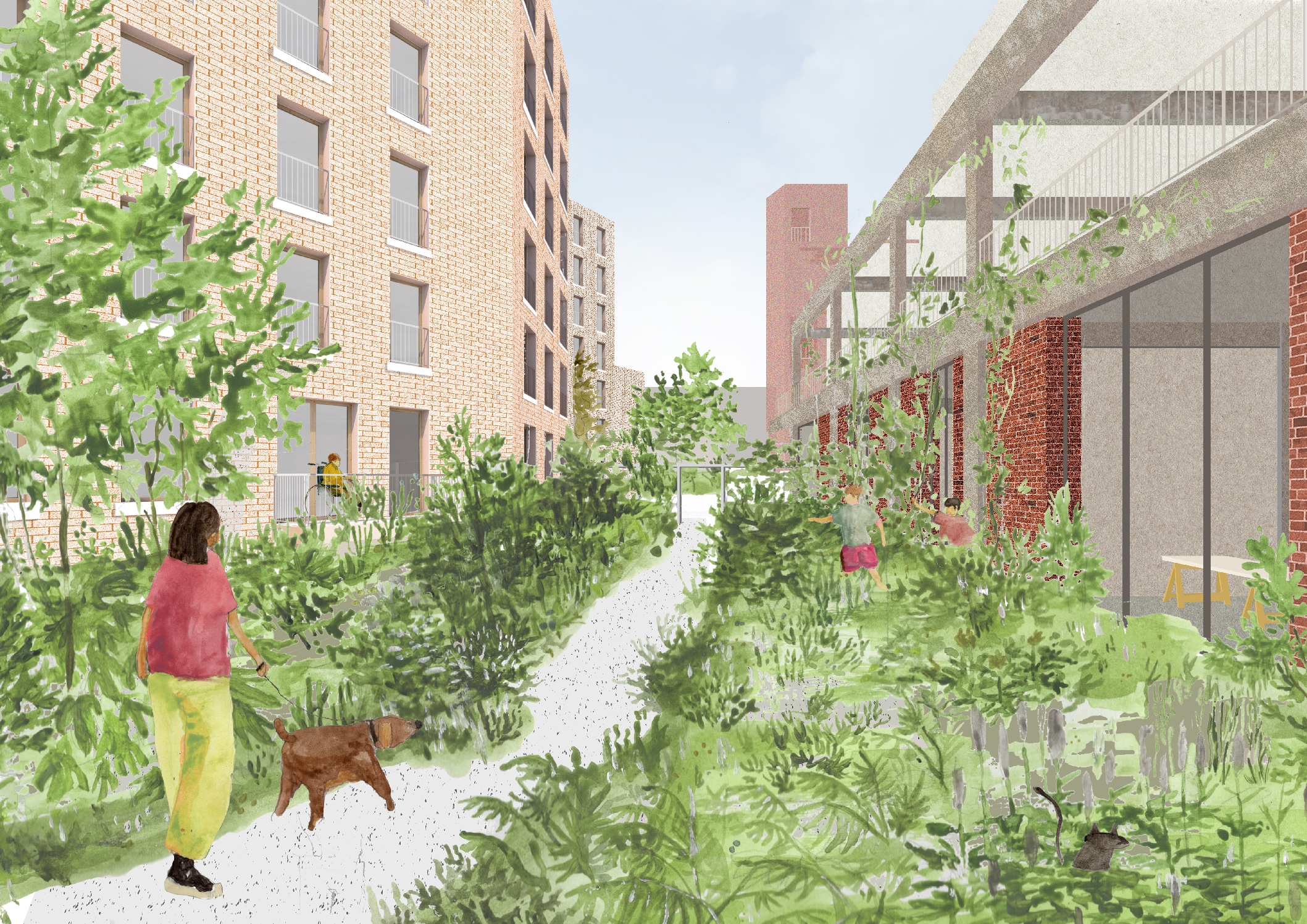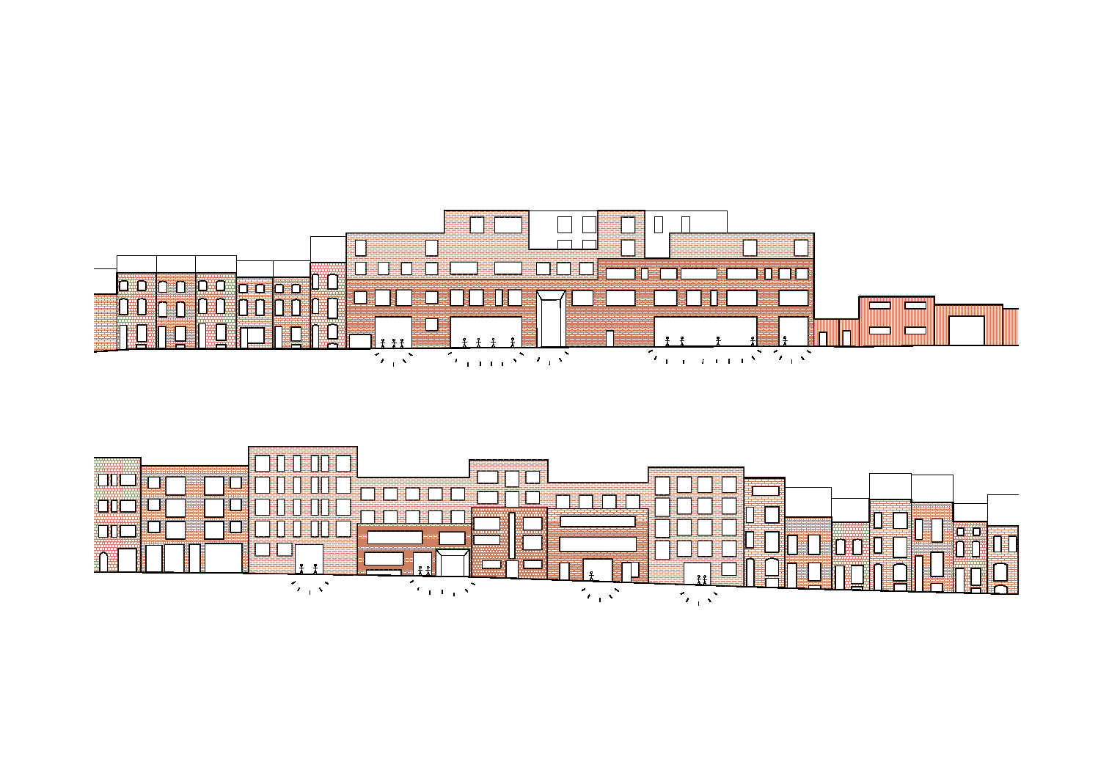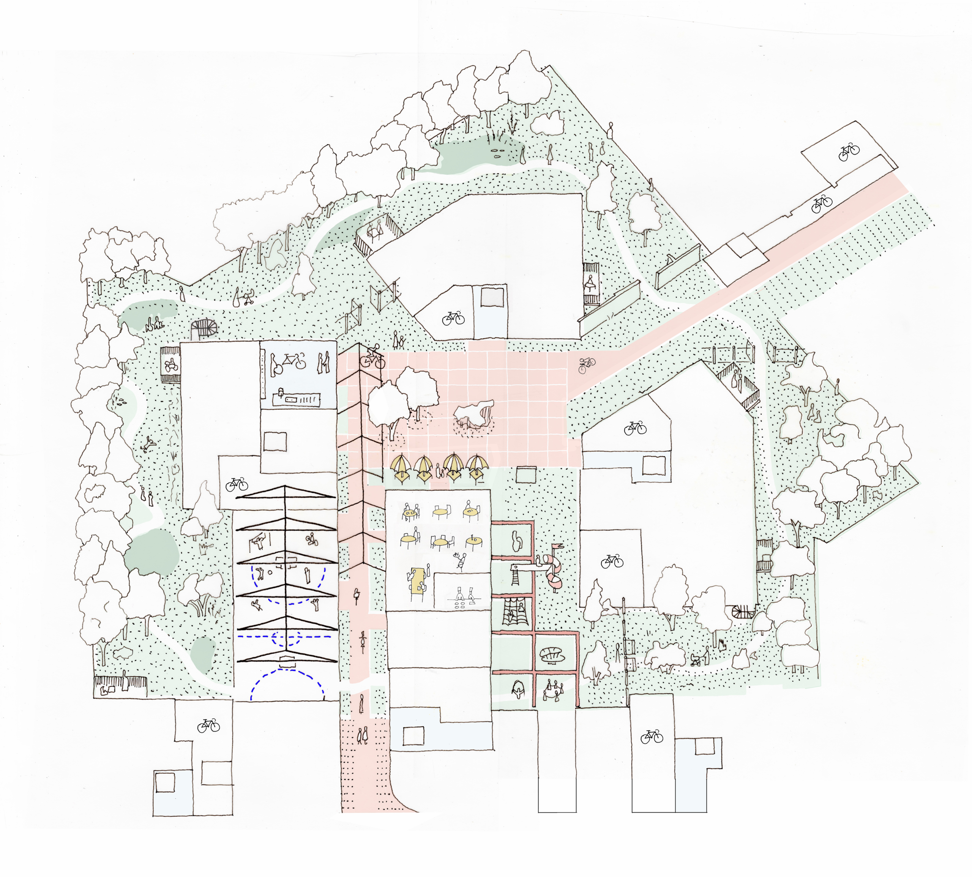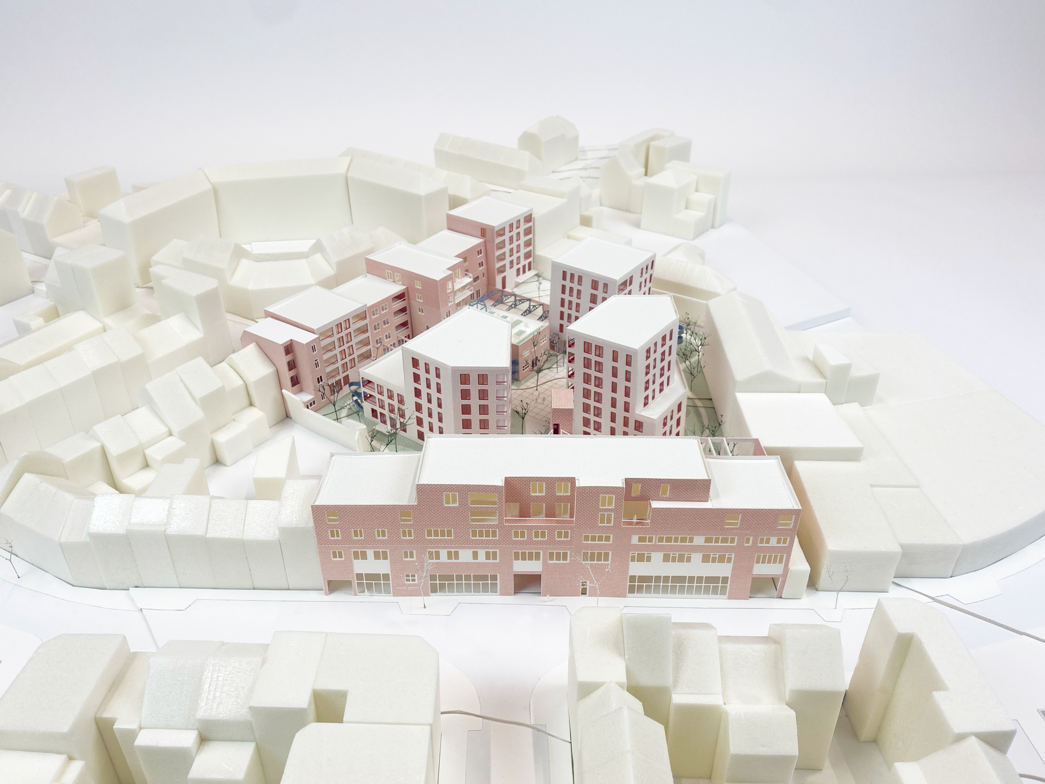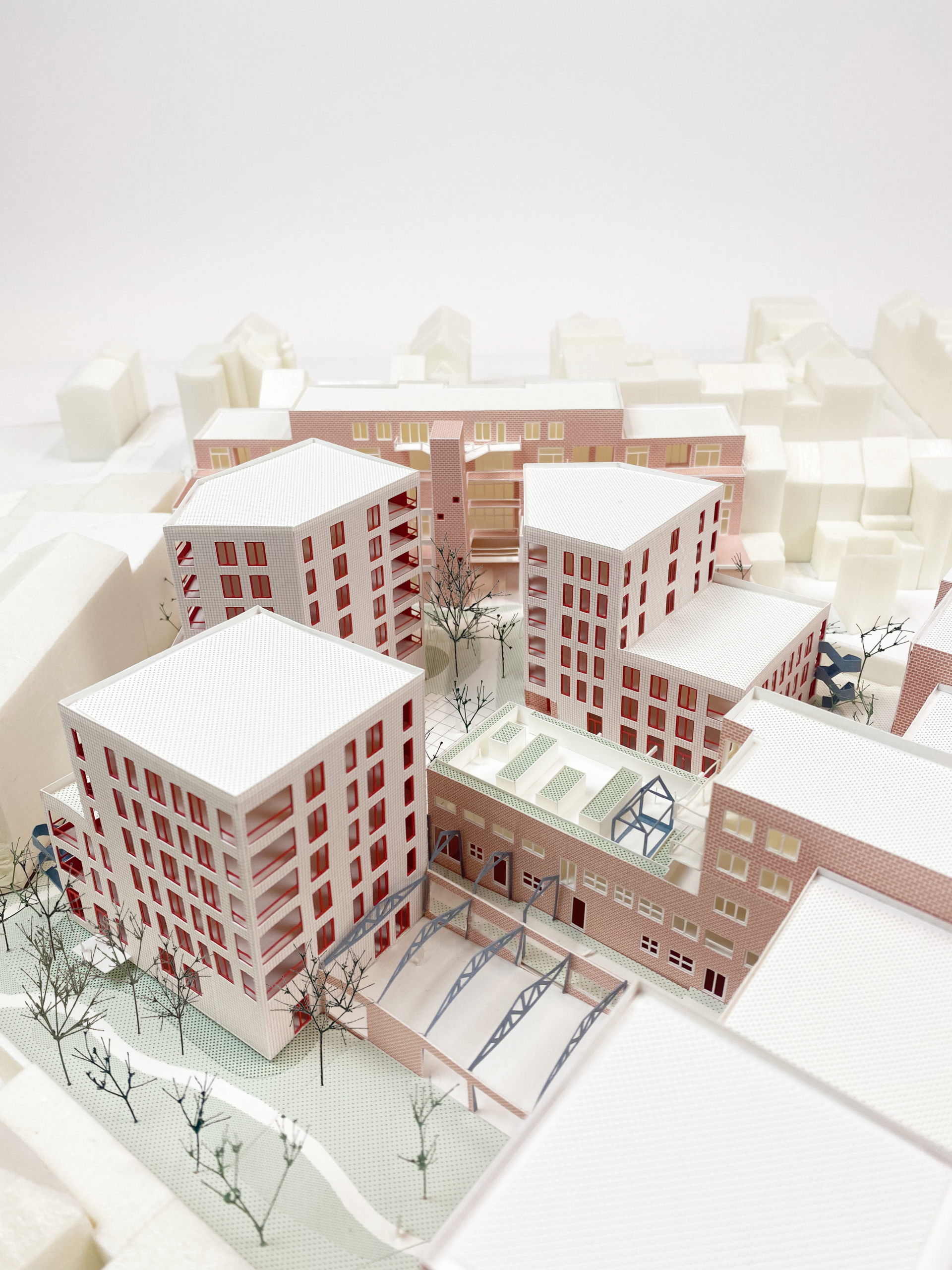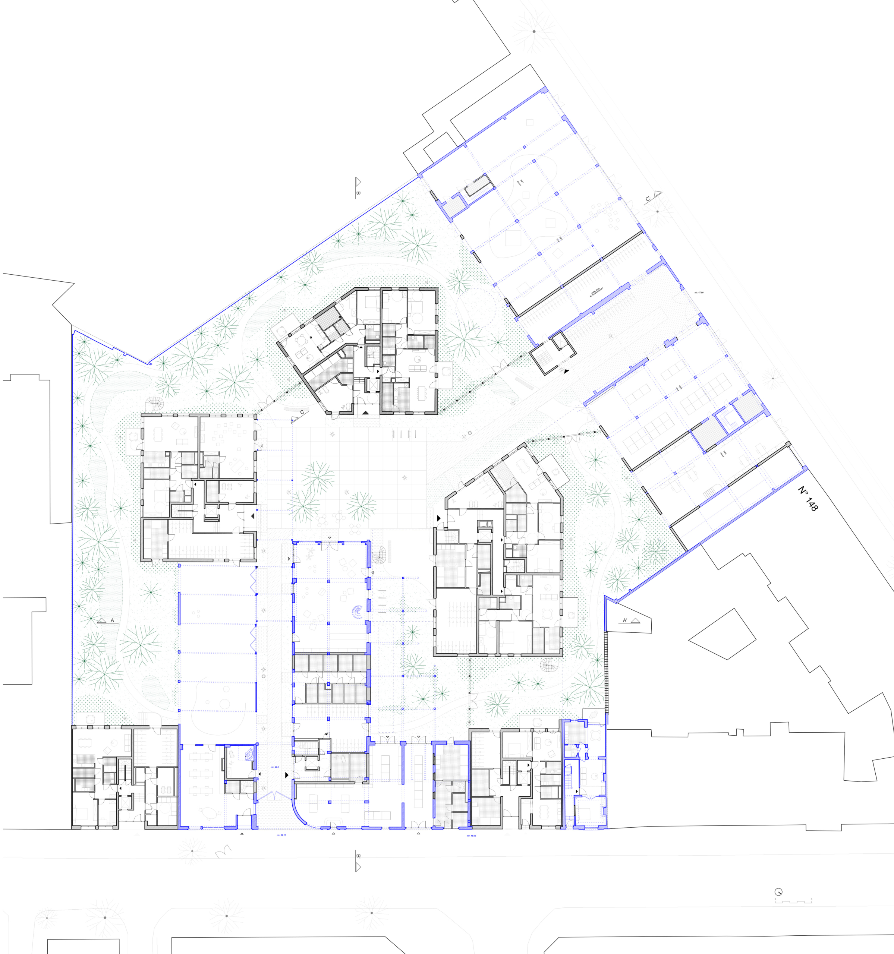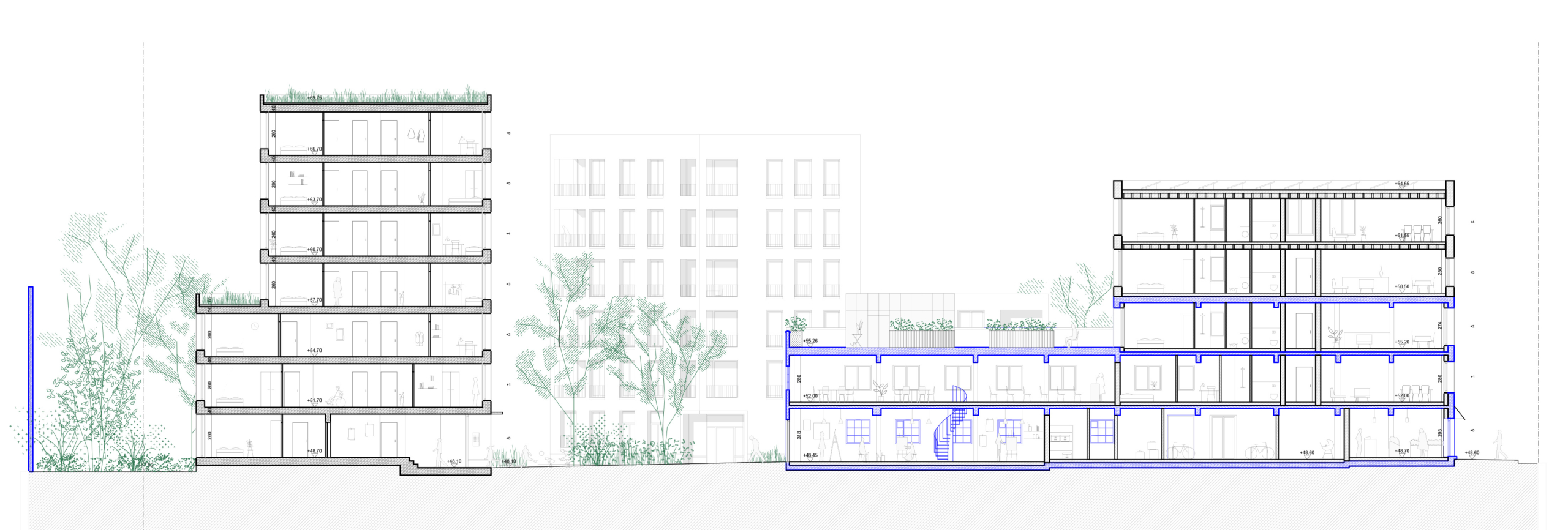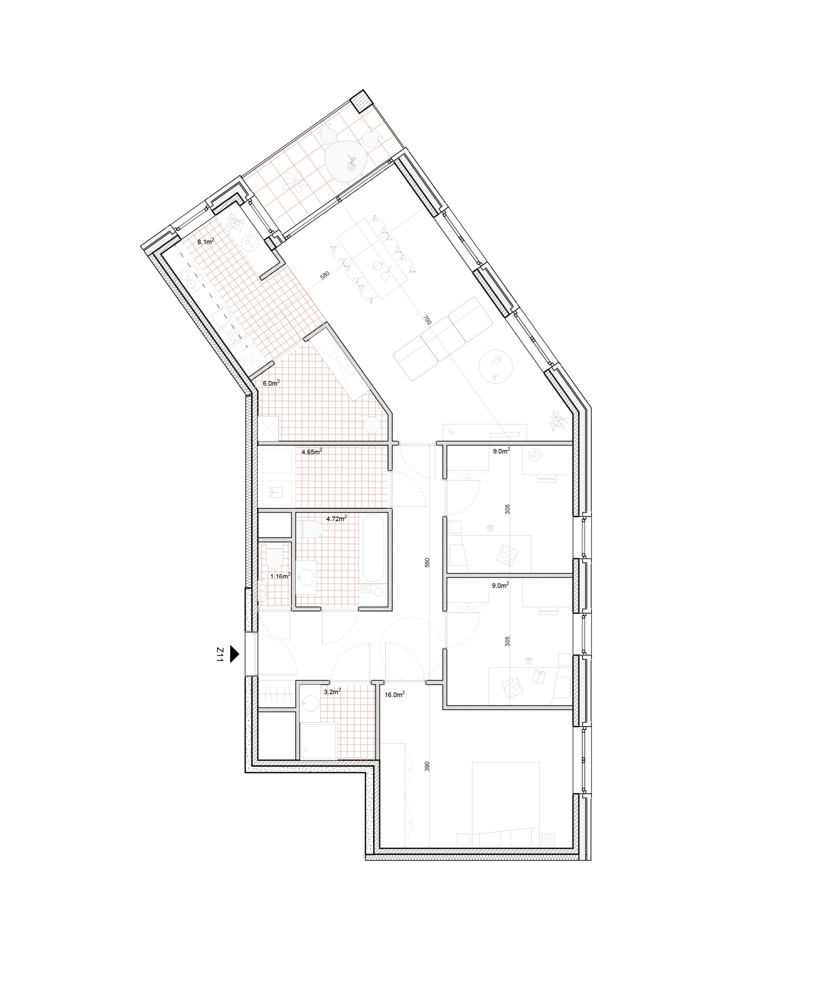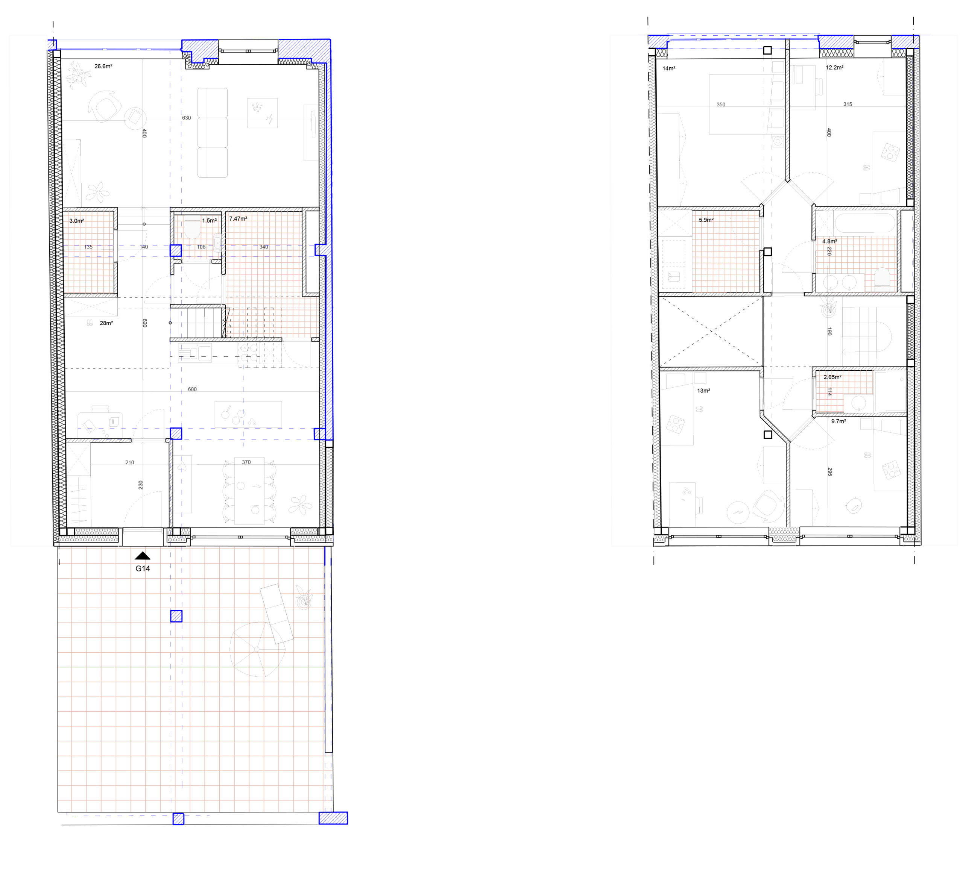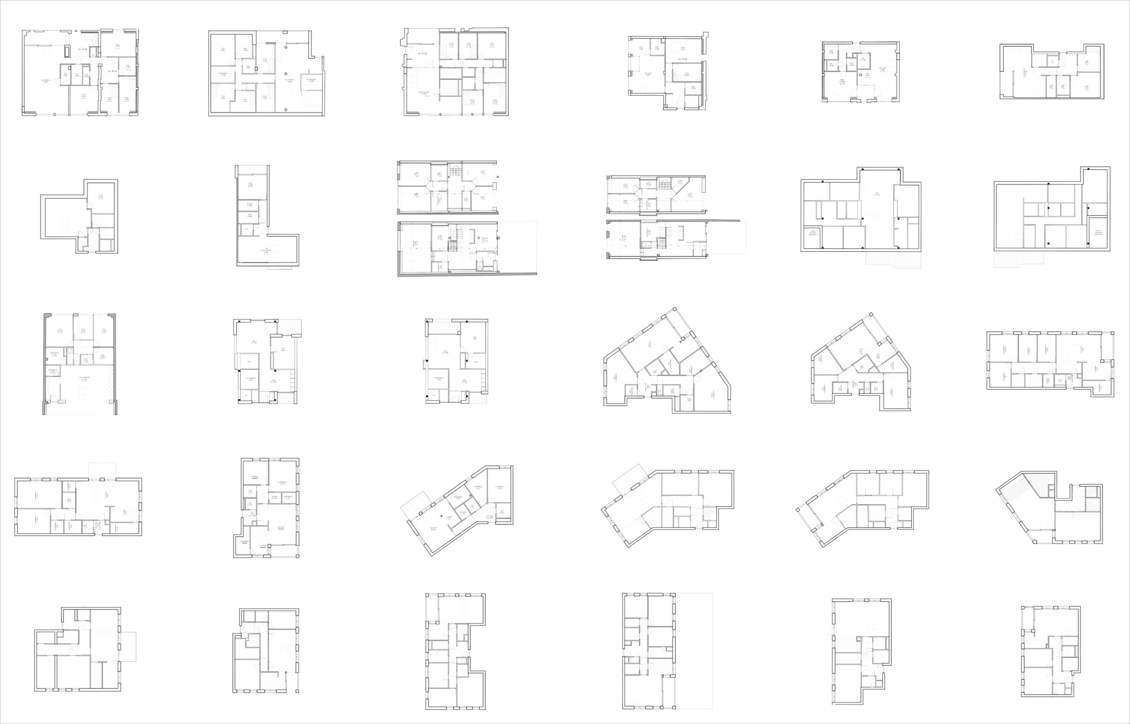Project Description
VER
A project for rehabilitation and transformation of a former industrial site in Brussels, to convert into a social housing complex with public equipment. A careful balance in the proposal we did with DierendonckBlancke (architecture) and Elise Candry (landscape) between old and new, between intimacy and feeling of collectivity, between density and quality, both for indoor and outdoor spaces. Working specifically with the existing made us draw more than 30 different housing typologies for a total of a hundred units. A la carte…
Model : DierendonckBlancke
status: competition (not selected)
program: collective housing (100 units)
area: site : 6960m² / project : 17 715m²
location: Forest (Brussels)
year: 2021
staff :
Architecture : AM OUEST + DIERENDONCKBLANCKE
Landscape : Lokus Landscape
Stability : Bollinger+Grohmann
Techniques, energy : Matriciel
Acoustics : Daidalos Peutz
