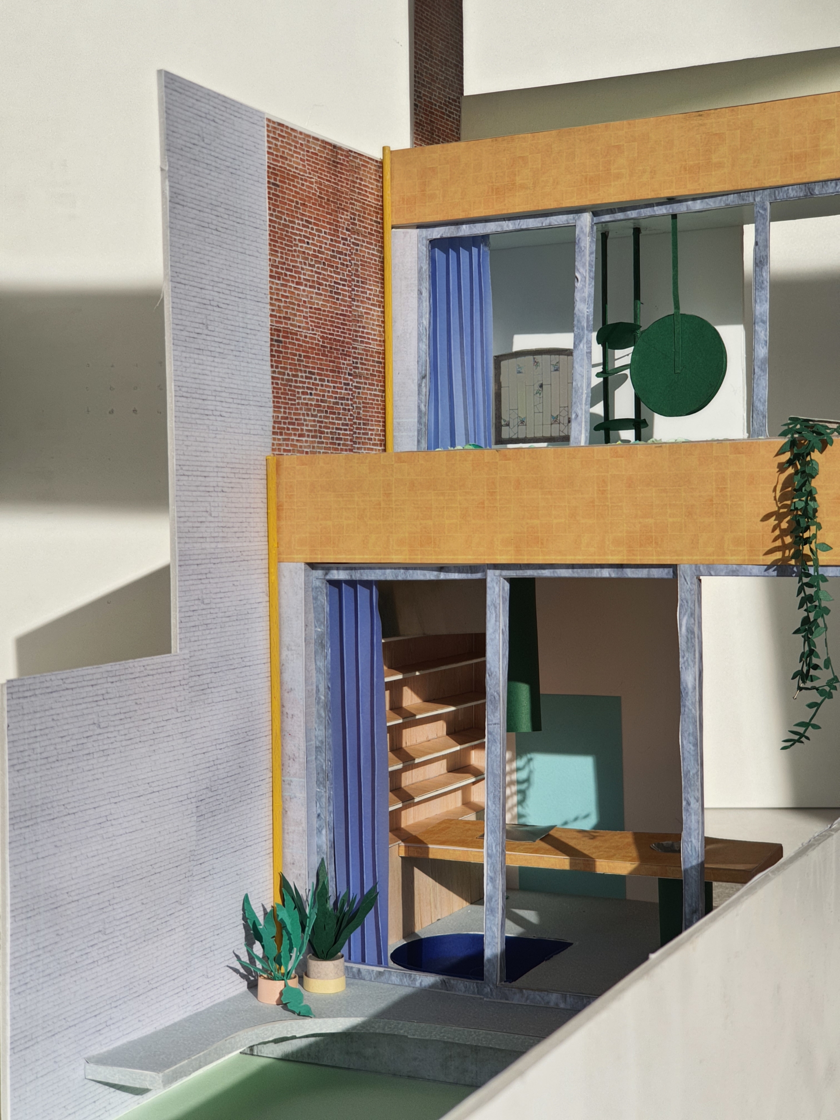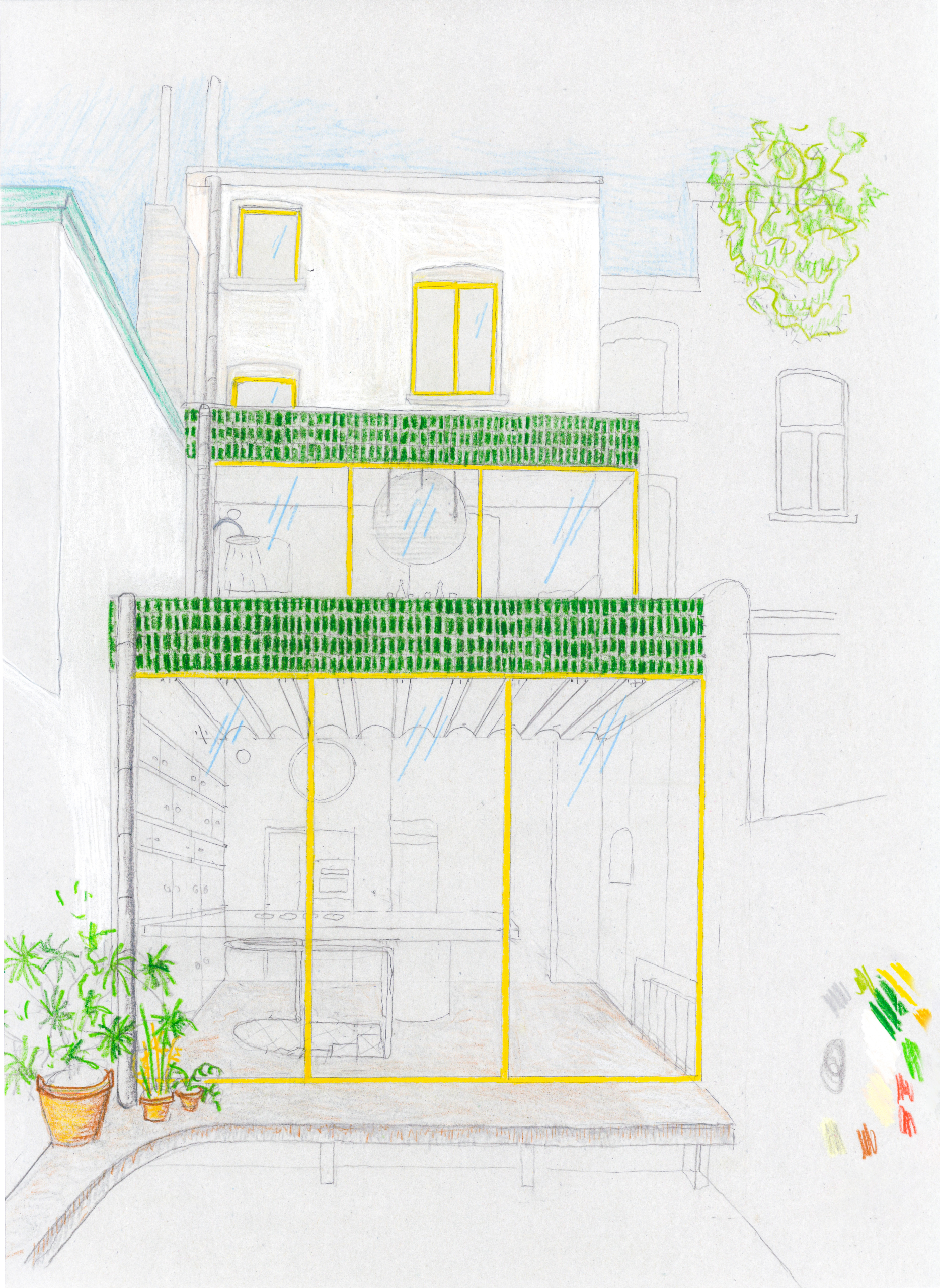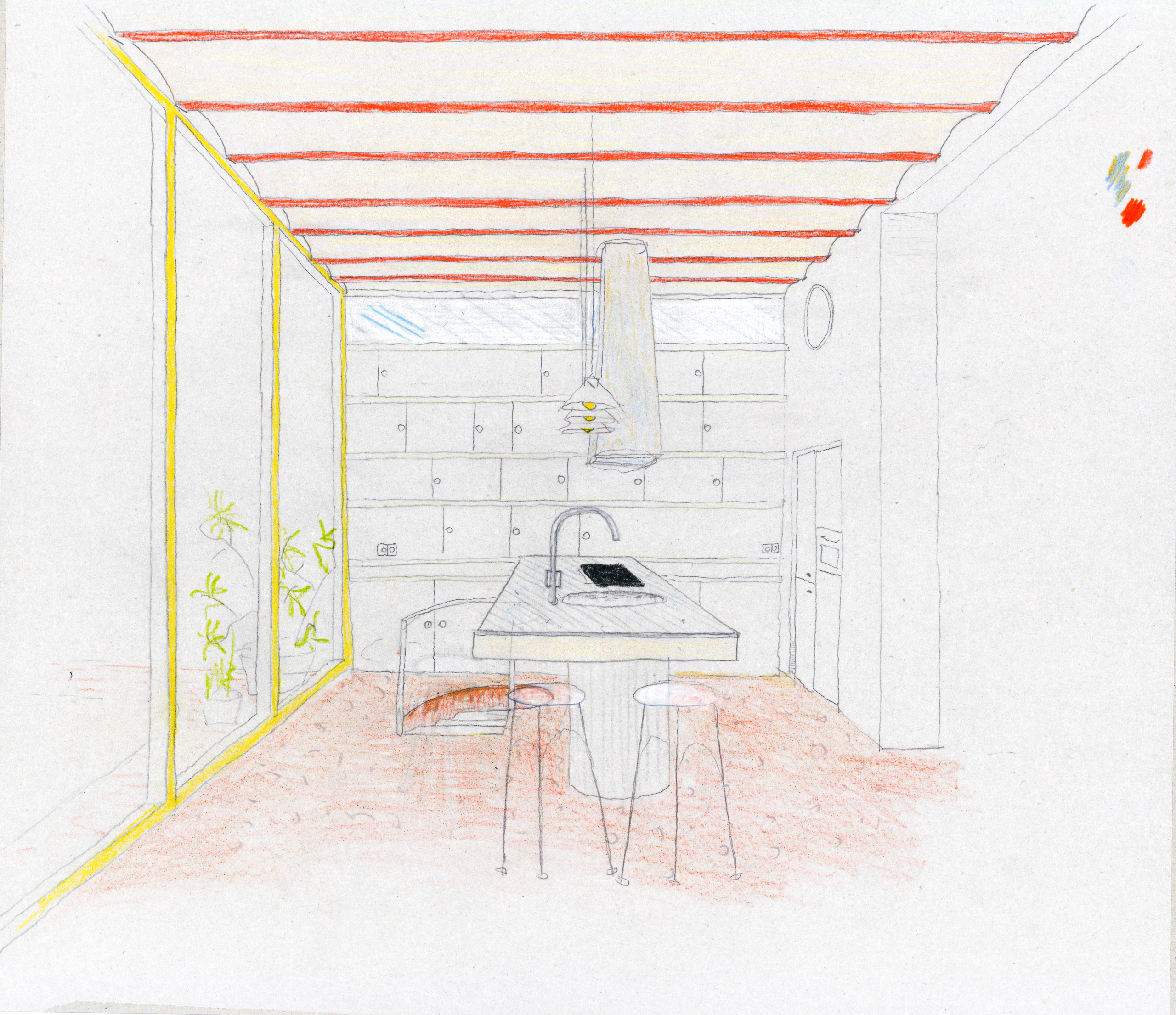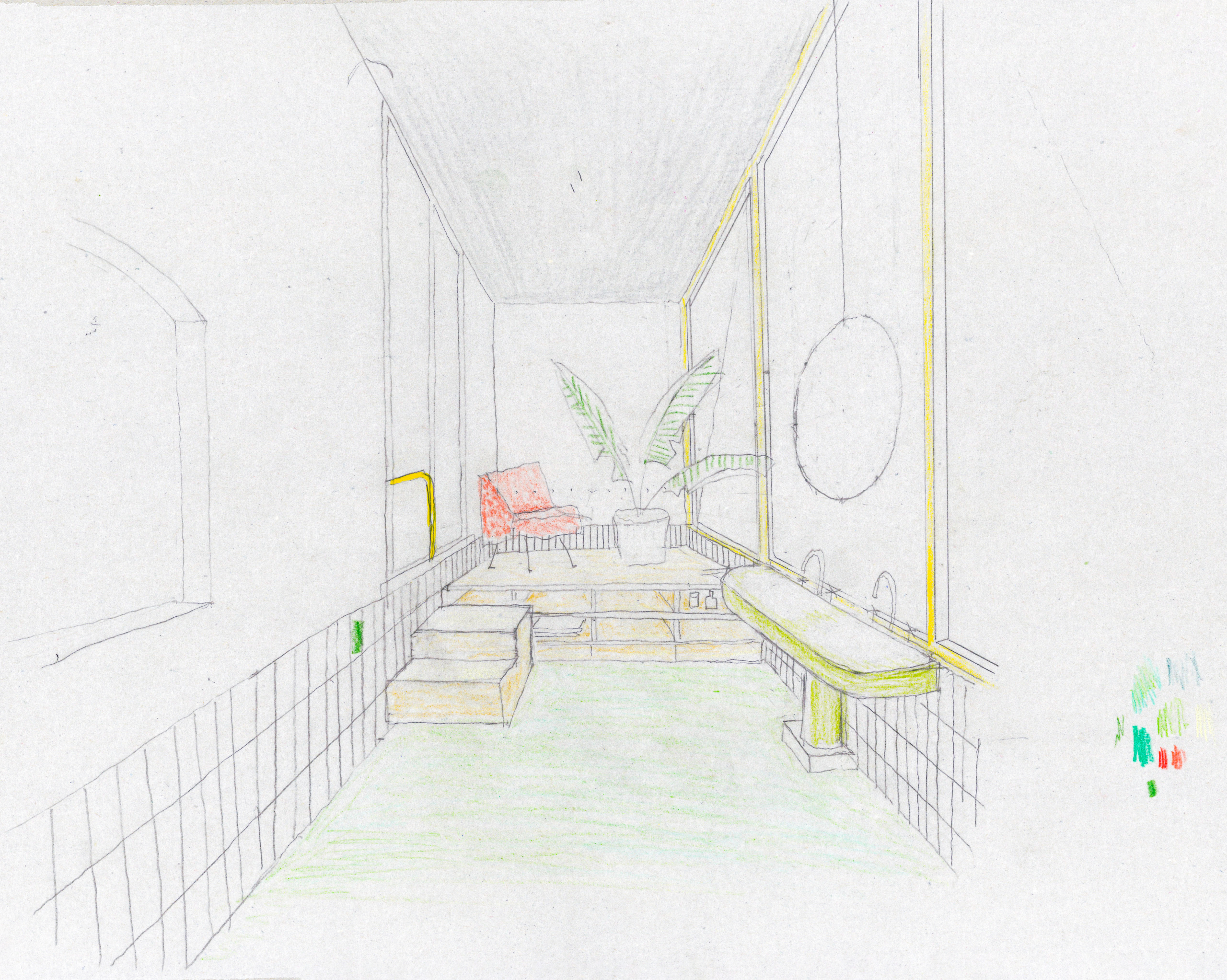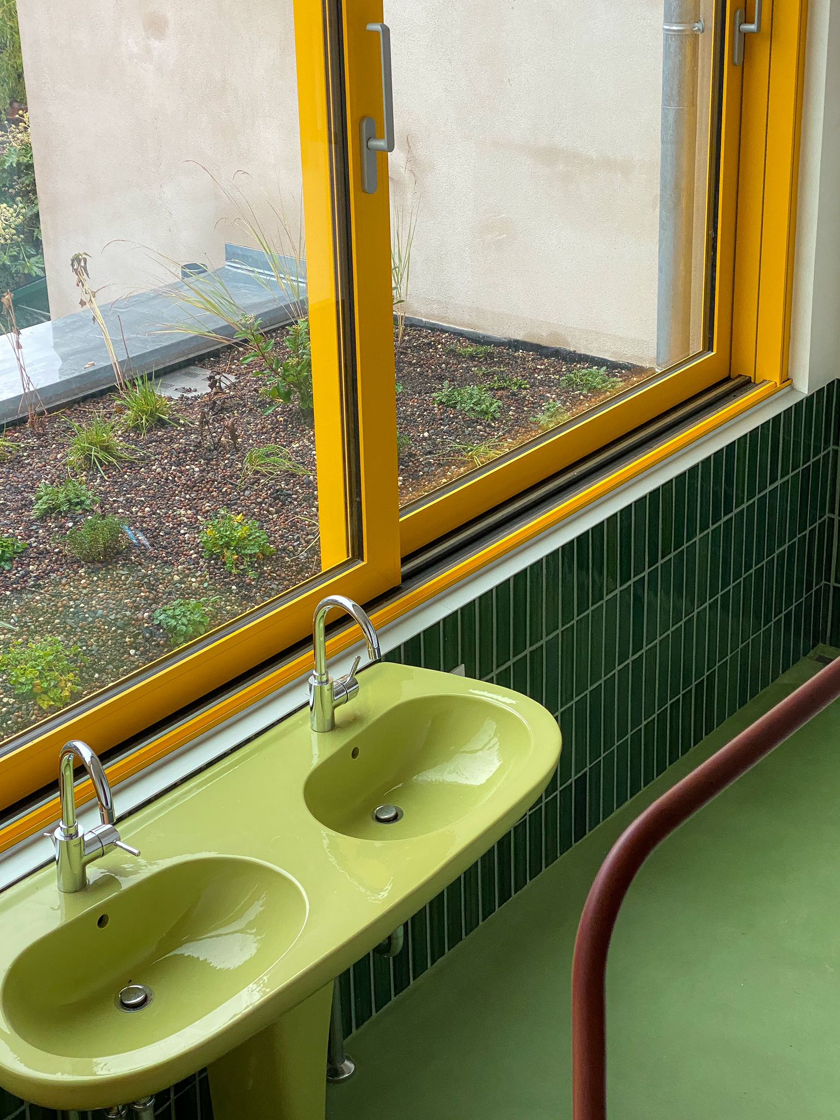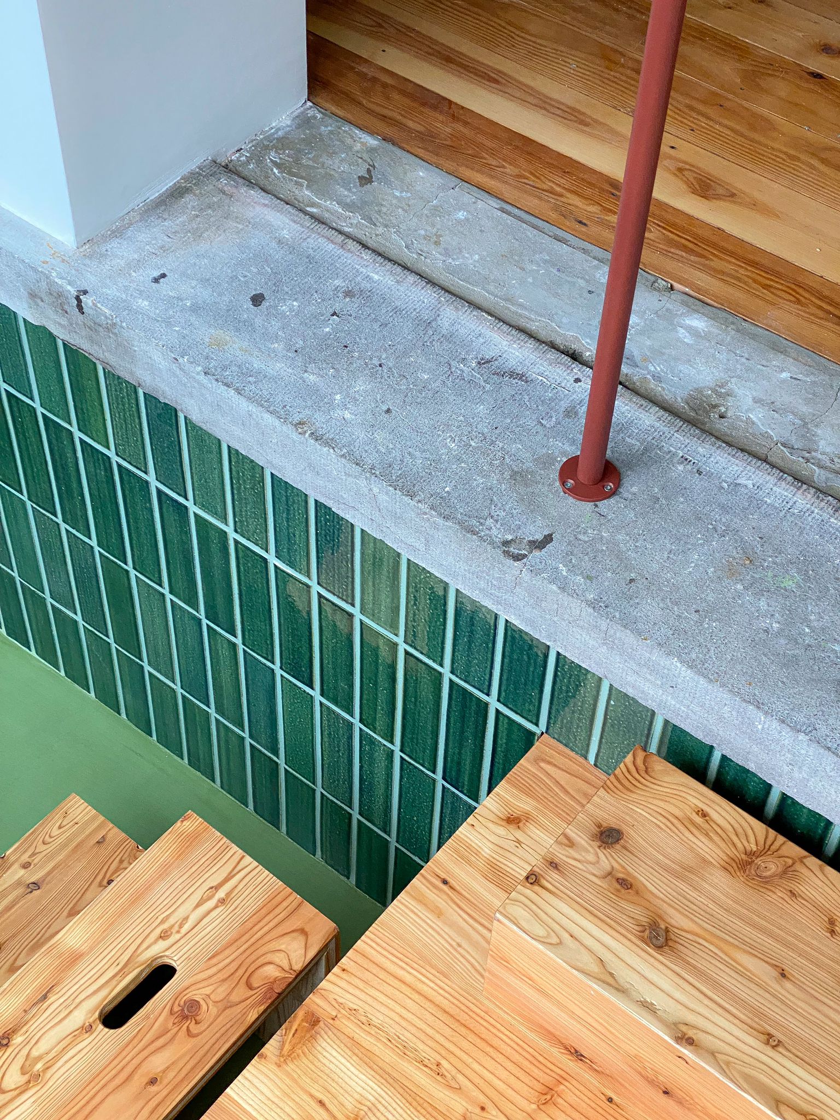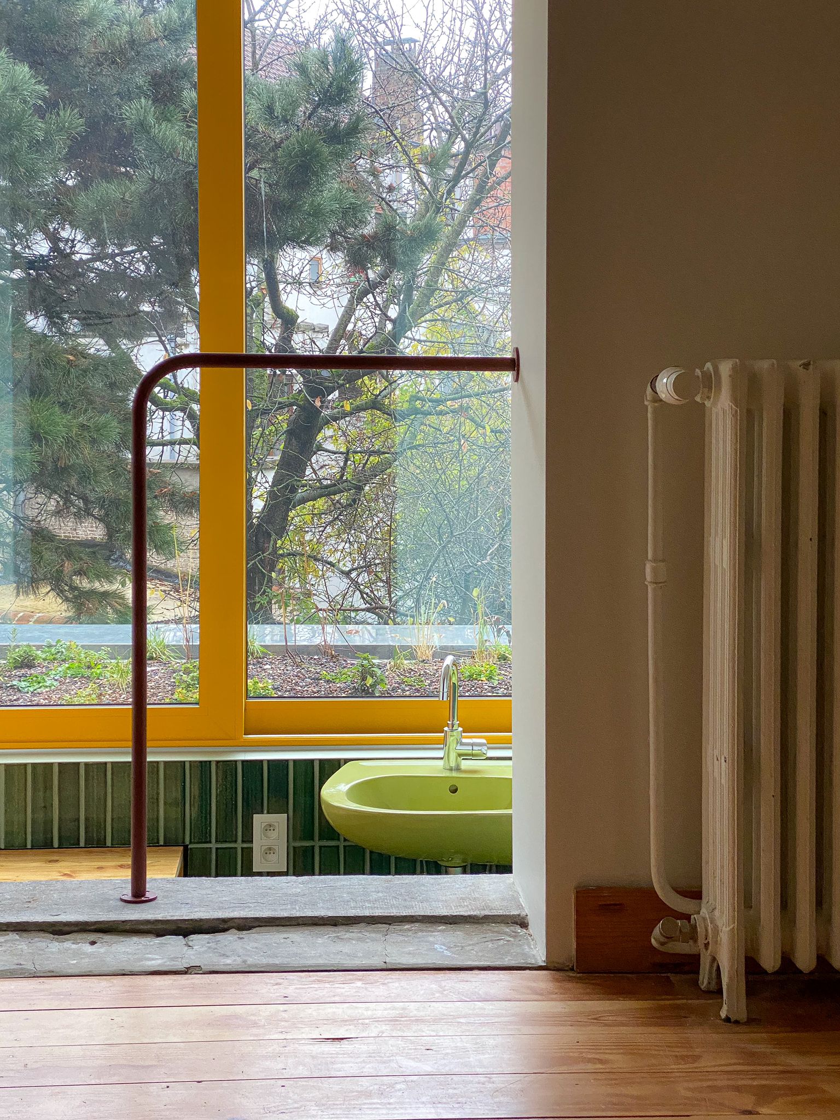Project Description
BEL
This classic Brussels mansion in Molenbeek had some majestic living spaces with high ceilings and decoration, but also the typical mish mash of small additions that block the connection with the garden. The quite strict building regulations in the area lead us to a rather narrow new volume in the back: a kitchen on the ground floor, and a narrower bathroom on the first floor. Two big yellow sliding windows connect to the garden and the planted roof and bring greenery into the living spaces.
The steel structure of the extension is hidden from the view, and some visual tricks try to create a floating effect of the kitchen ceiling. The kitchen furniture is conceived as an open table, covering the small staircase to the basement. It is developed by Vormen, a Brussels based design collective.
The back façade is clad with green tiles, a red concrete bench extends the kitchen floor to the outside. The bold color choices link the green atmosphere of the inside of the building block with the more warmer tones in the living spaces.
status: built
program: single family house
area: 60m² (extension)
location: Brussels
year: 2021-2023
staff :
Stability : BAS bvba
Energy studies : RYA
Kitchen and furniture : Vormen
Contractor : Chelef group

