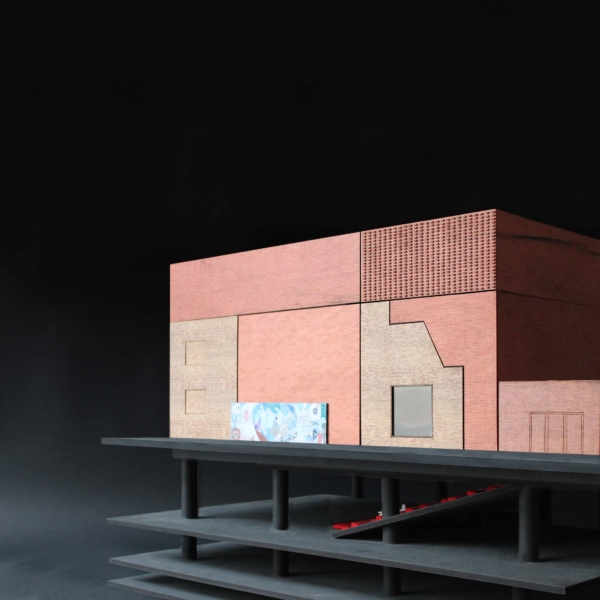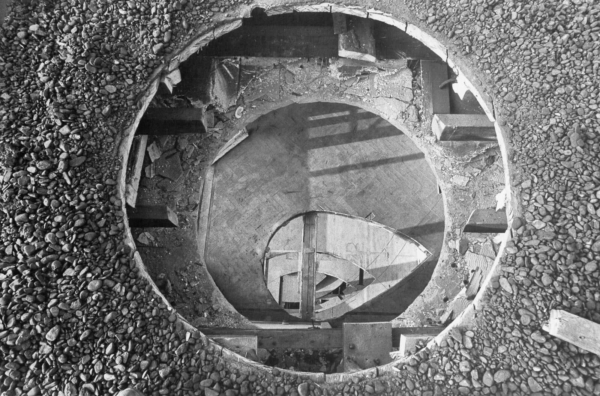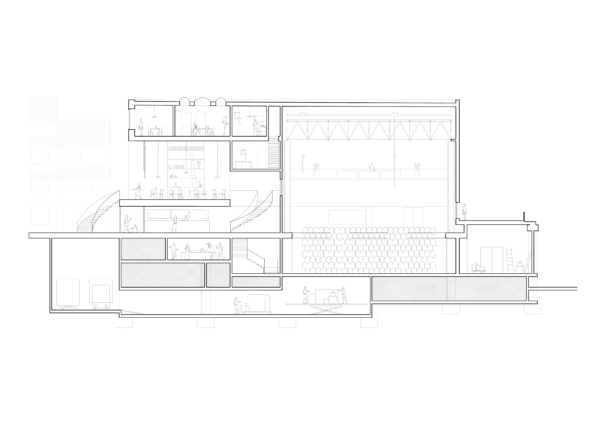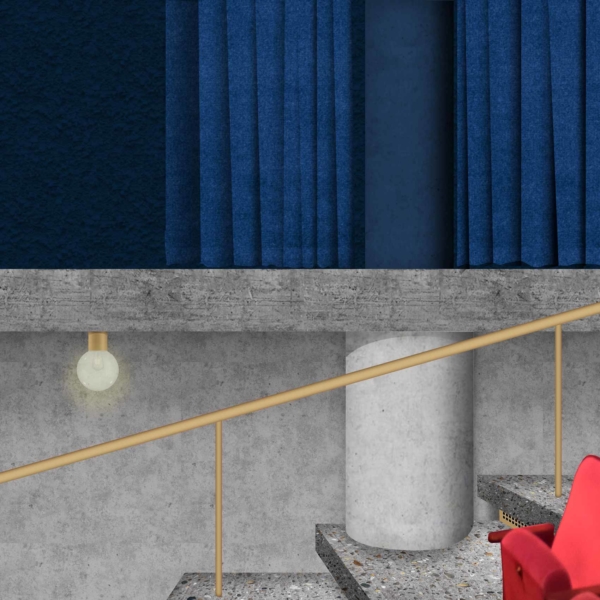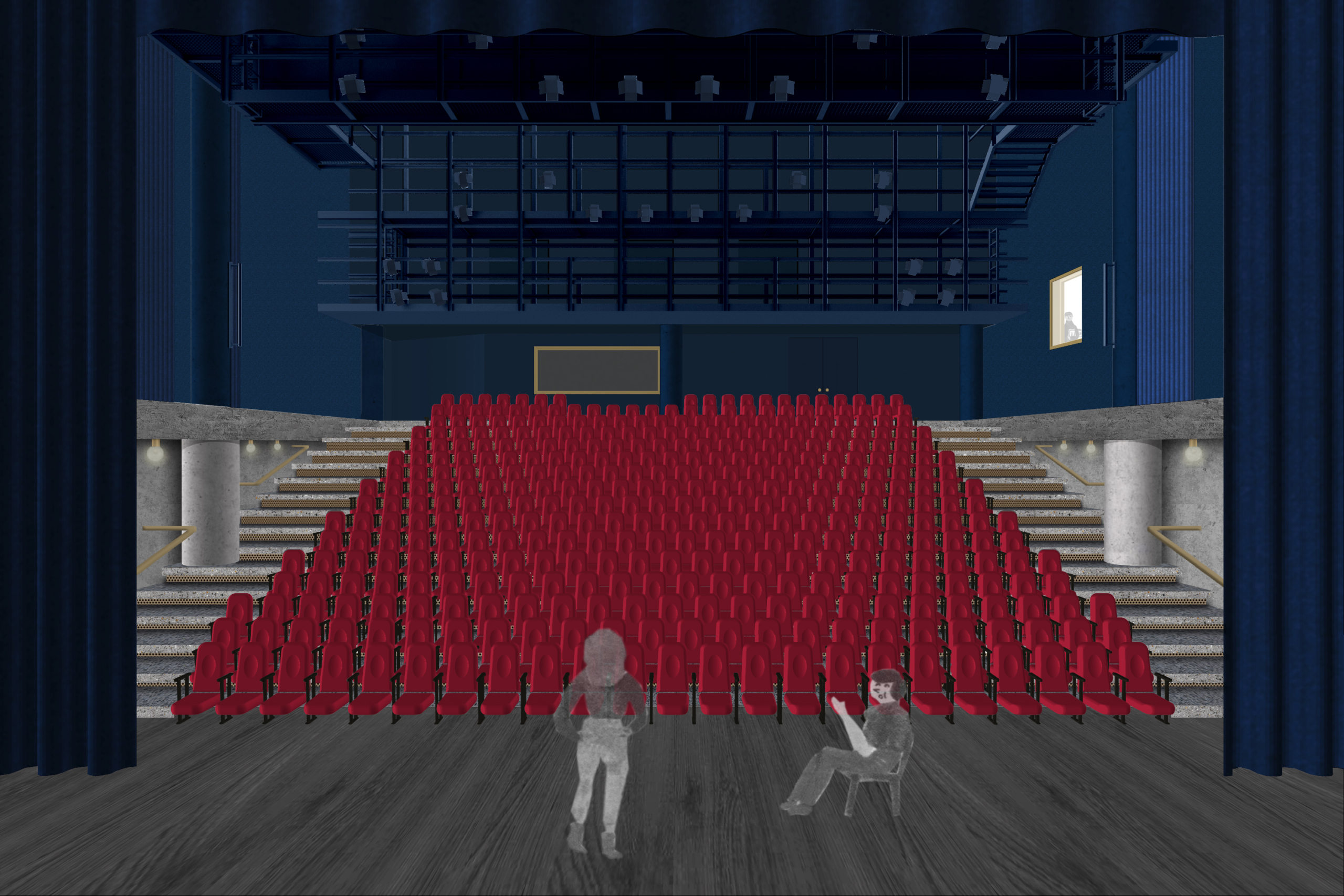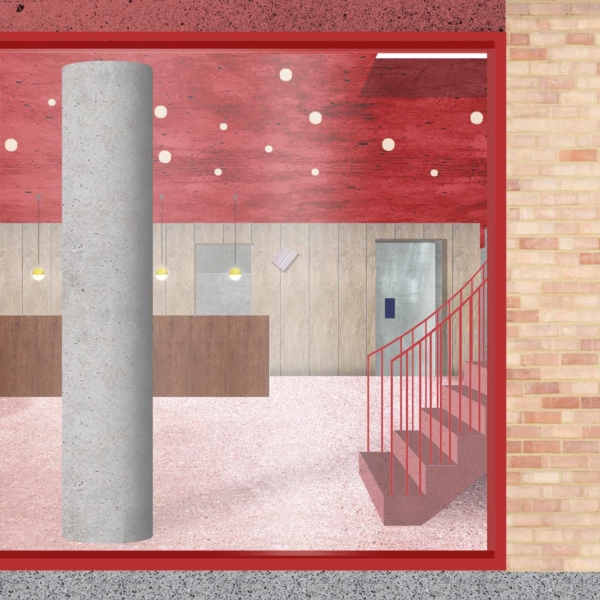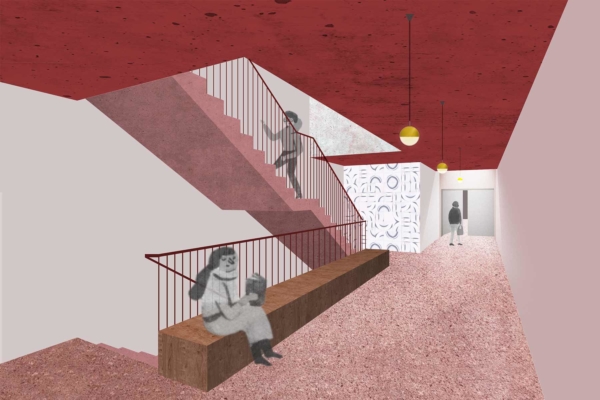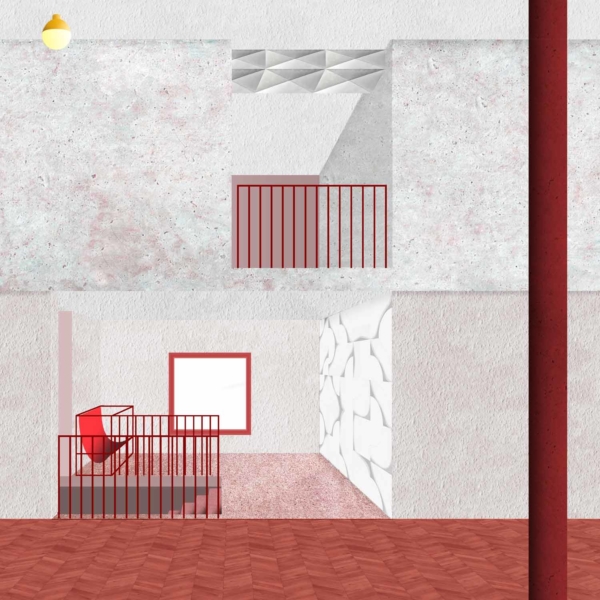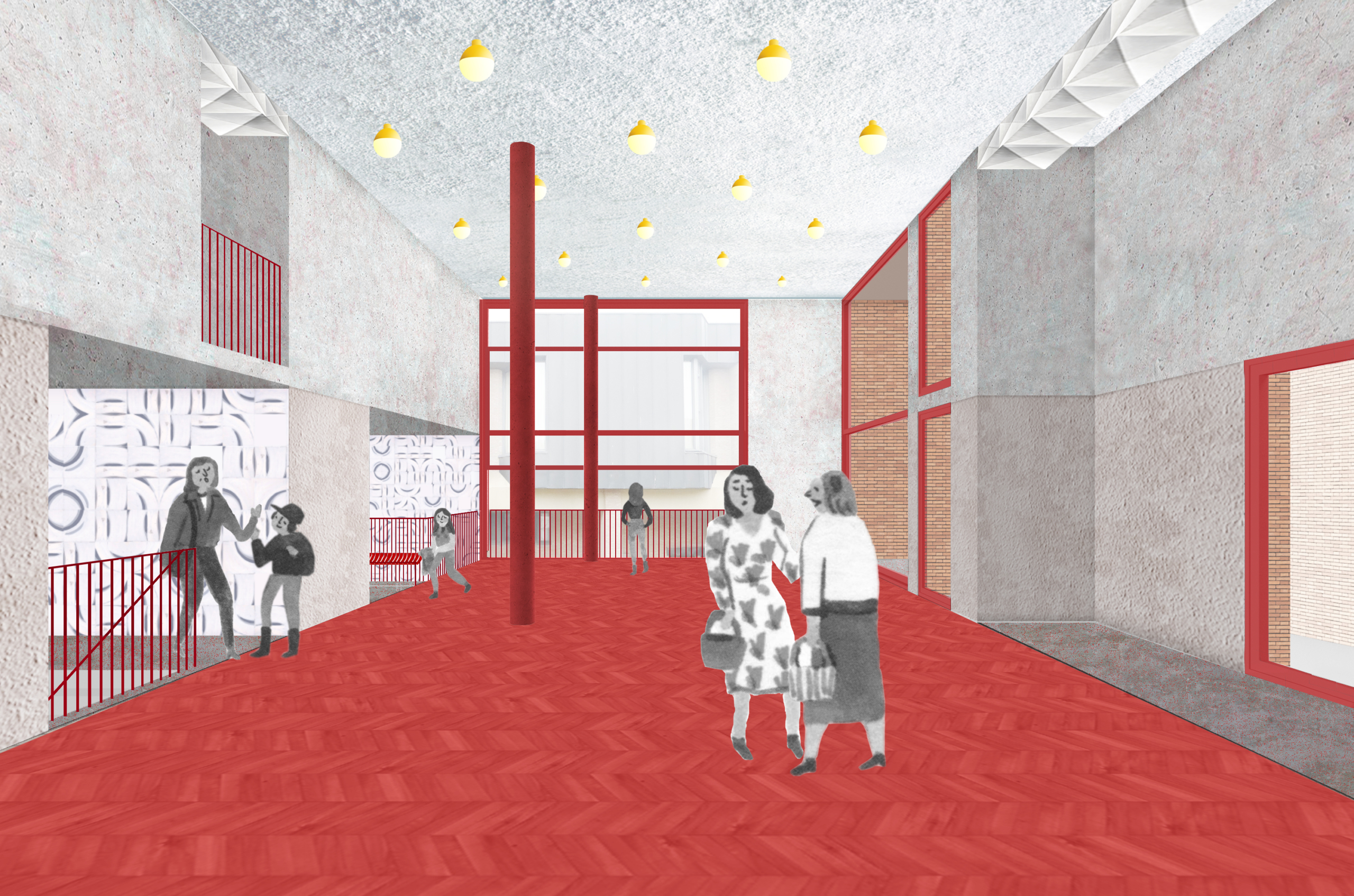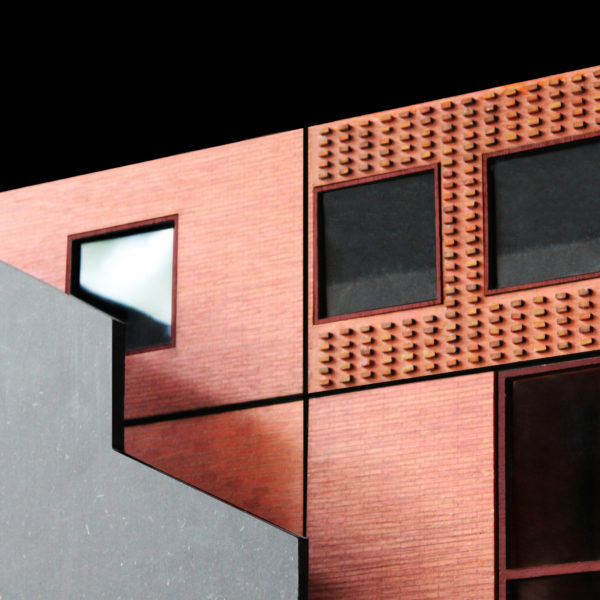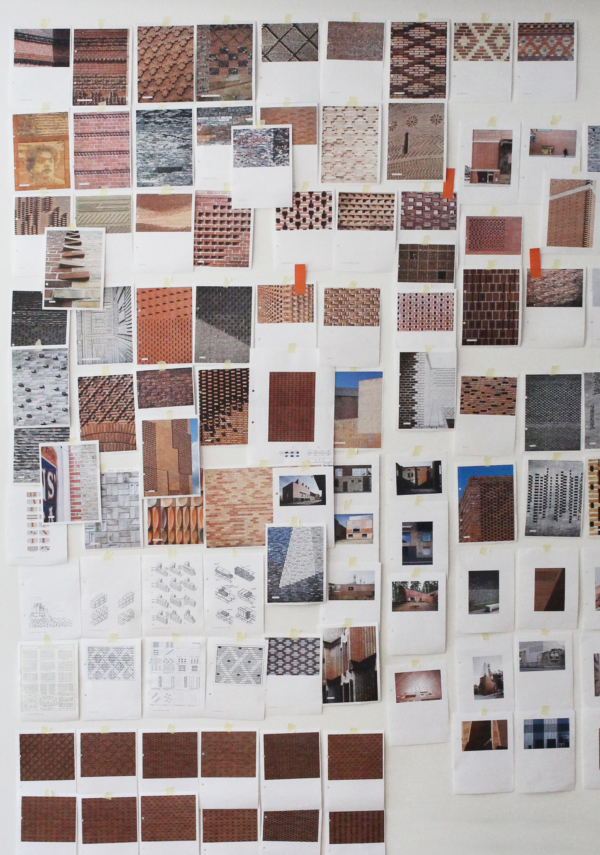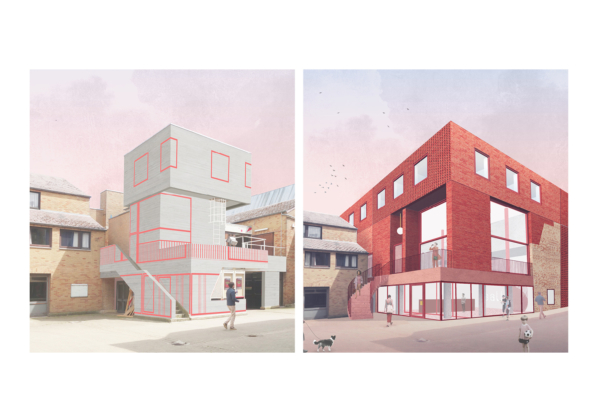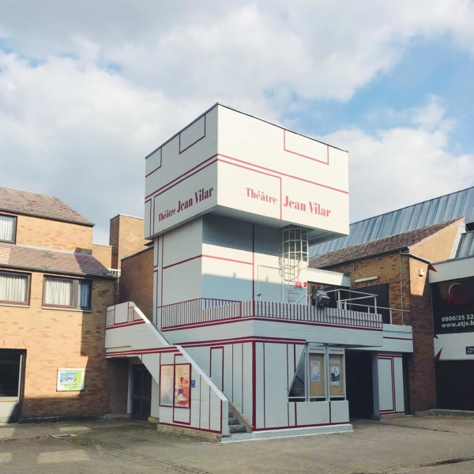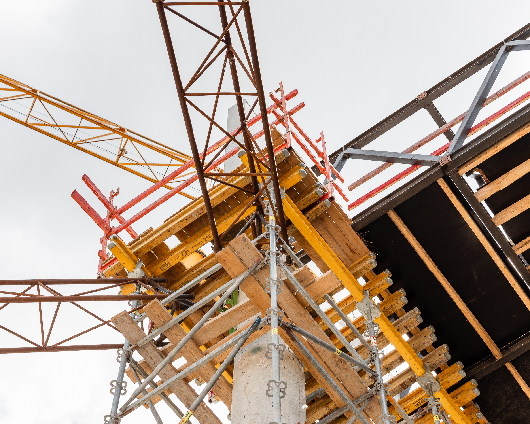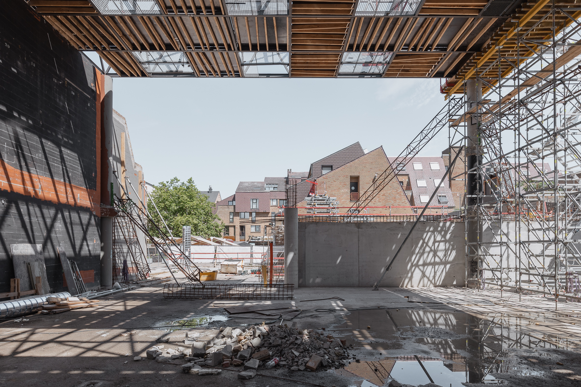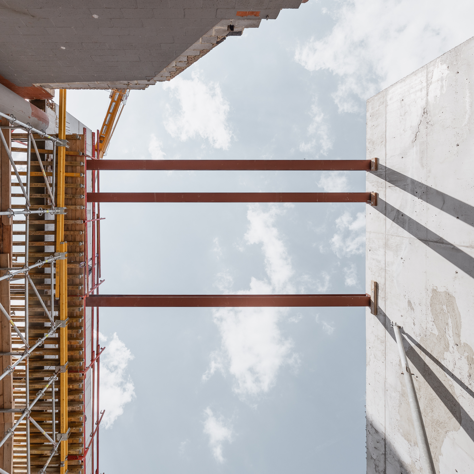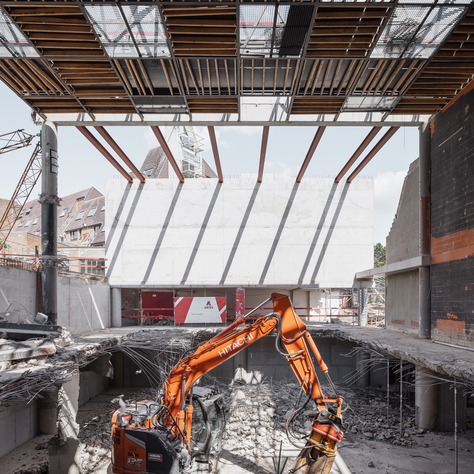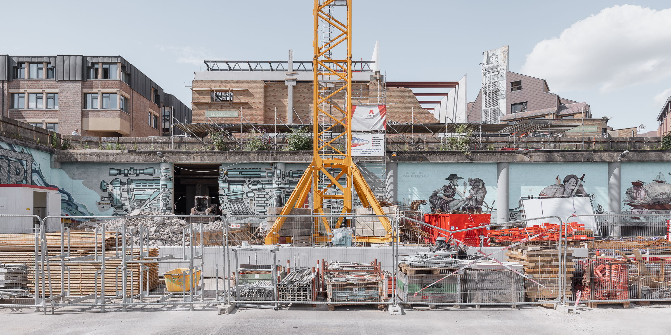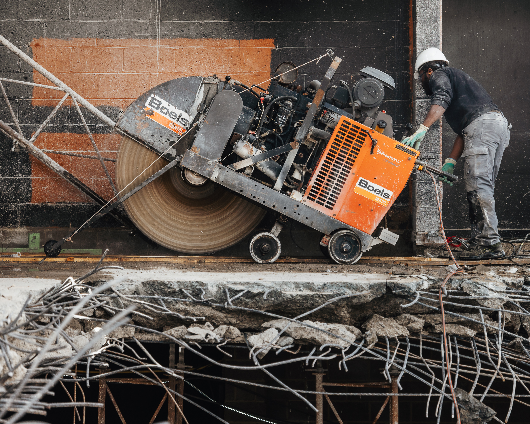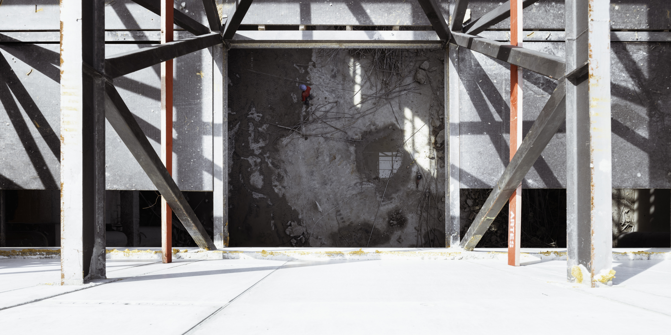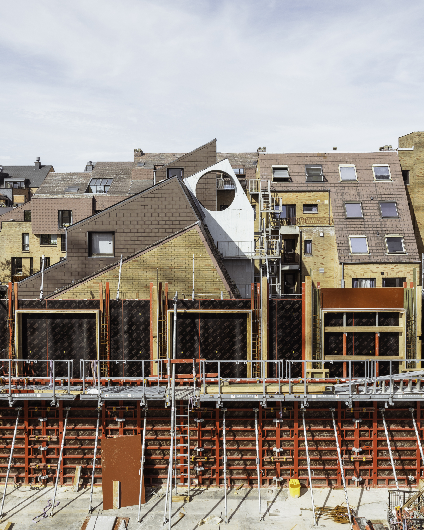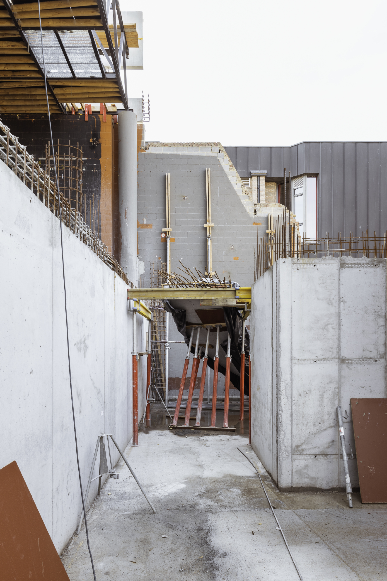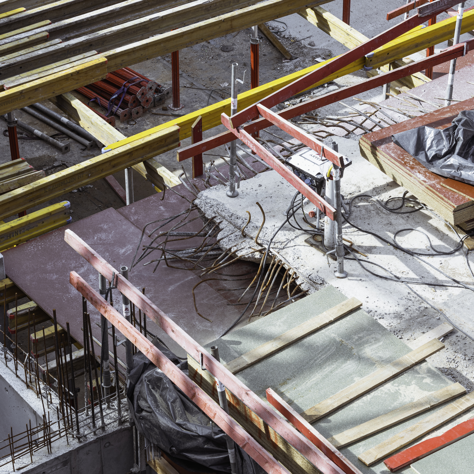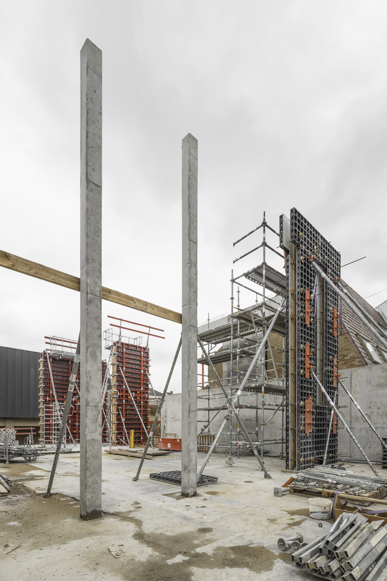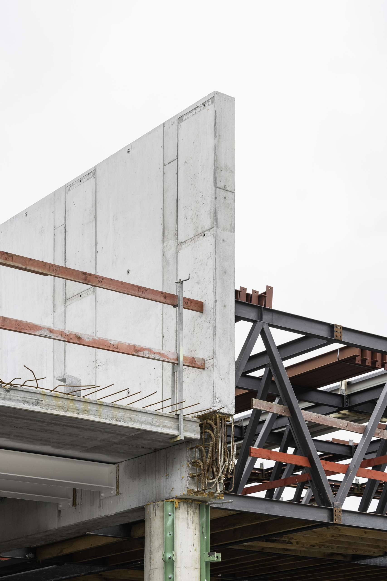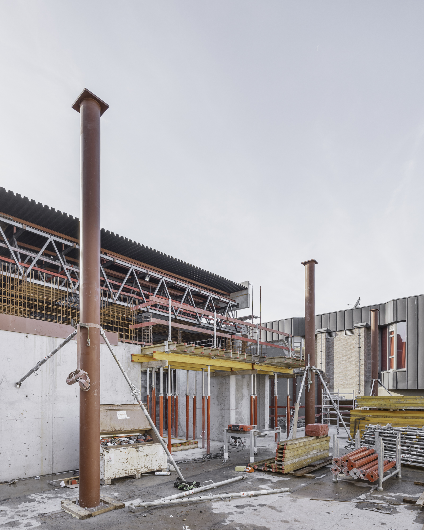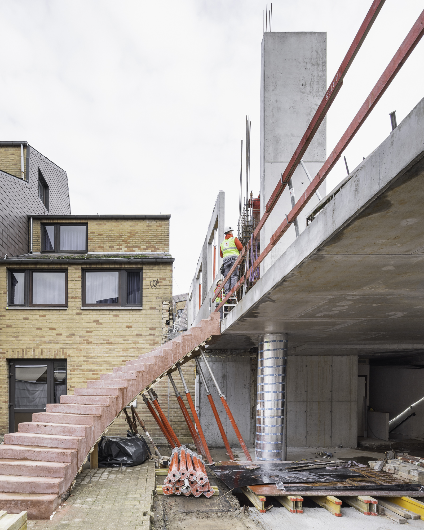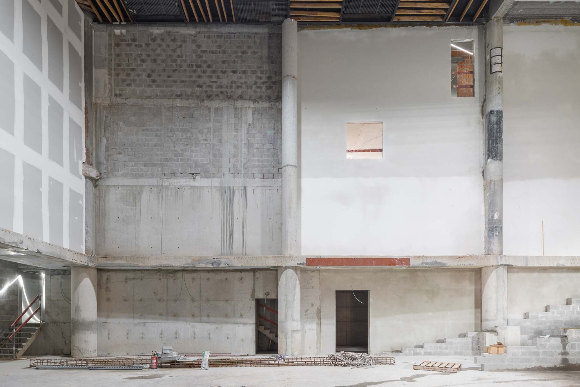Project Description
Atelier Theatre Jean Vilar
Atelier Théâtre Jean Vilar, reconversion of a theatre
It’s impossible to explain this project without mentioning a few words about the city where it is located. Louvain-la-Neuve is a strange, fascinating and post-modern university-town created in the 1970’s, which was shaped from scratch on a large plot in the countryside some forty kilometers south of Brussels. The city is built on a huge metastructure: massive concrete pillars every 8 meters that support two underground levels of parking, roads, storage and technical spaces. Laying on top, a pedestrian city intertwines with its academic faculties, shops and restaurants, a train station, facilities and student housing. The ambitious project, completely “dans l’air du temps”, was designed and built in a very short time, so short that some projects and buildings evolved during the works.
The Théâtre Jean Vilar, for example, was first planned to host a university restaurant, and changed during the construction into a theatre. The theatre has been functioning for forty years and has acquired a clear legitimacy and reputation within the city and surroundings with the years. The limited technical possibilities of the building and the lack of openness to the city were becoming more and more problematic, and urged the client to launch an architectural competition to rethink the entire building.
The new competition brief was mainly requesting for more height above the stage, better technical equipment, and improved public visibility.
Ouest decided to take advantage of the specificity of this city, built on two levels of technical space, and pushed the stage one floor down. The project preserves the existing roof structure, creating the extra height within the existing gabarite, and avoids modifying the existing urban volumes too much.
It also allowed to get rid of the existing freight elevator, to organize the logistics for decors etc. completely in the underground levels, and, to offer new possibilities for the theatre to dialogue and open up towards the vivid Place Rabelais. A new public entry is situated on the ground floor, while a new foyer is set on the first floor providing a direct access from the square, even when the rest of the building is closed.
Instead of developing a brand-new building identity that stands out of the city fabric, we chose to work with the original material of the 70s city: bricks. The façades of the simple volume are designed as a contemporary dialogue between existing and new brick patterns. Like a palimpsest, the different layers added over time show and reinforce the story of the city and the theatre. A carefully placed window opening to the street reveals the underground level and shows passers-by a hidden part of the city. Not only cars to hide, but also culture to show.
status: on going
program: theater
area: 3500m2
location: Louvain-la-Neuve, Belgium
year: 2015-…
budget : 5 250 000 € exc. VAT
team: stability : jzh & partners | hvac + energy savings : jzh & partners | acoustics : kahle acoustics | theater scenography : artsceno sarl | signage : dear reader | consultance Richard Joukovski | artist : Pieter + Robin Vermeersch
photographs by Corentin Haubruge
